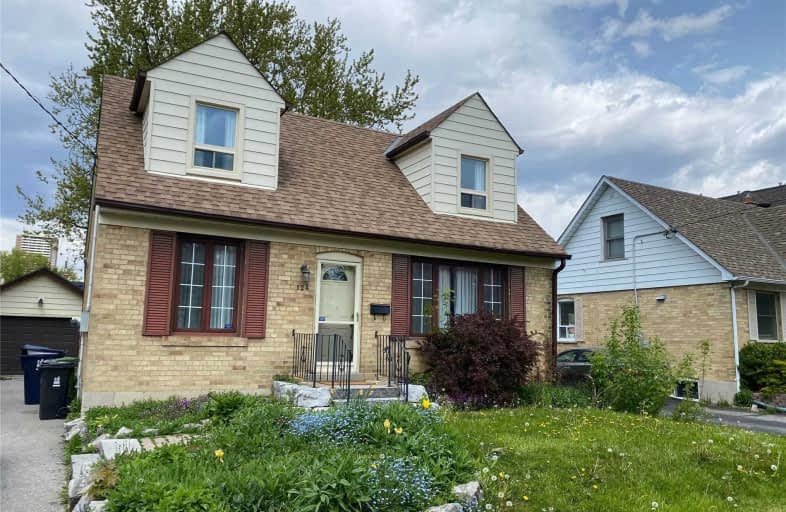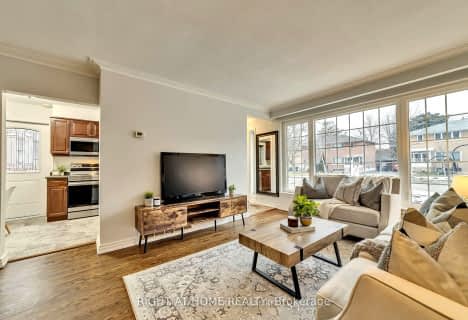
ÉIC Monseigneur-de-Charbonnel
Elementary: Catholic
0.44 km
St Cyril Catholic School
Elementary: Catholic
1.61 km
St Antoine Daniel Catholic School
Elementary: Catholic
1.51 km
Pleasant Public School
Elementary: Public
0.80 km
R J Lang Elementary and Middle School
Elementary: Public
0.76 km
St Paschal Baylon Catholic School
Elementary: Catholic
0.63 km
Avondale Secondary Alternative School
Secondary: Public
1.07 km
North West Year Round Alternative Centre
Secondary: Public
1.45 km
Drewry Secondary School
Secondary: Public
0.42 km
ÉSC Monseigneur-de-Charbonnel
Secondary: Catholic
0.43 km
Newtonbrook Secondary School
Secondary: Public
0.41 km
Thornhill Secondary School
Secondary: Public
2.24 km
$
$4,200
- 4 bath
- 4 bed
150 Crestwood Road, Vaughan, Ontario • L4J 1A8 • Crestwood-Springfarm-Yorkhill








