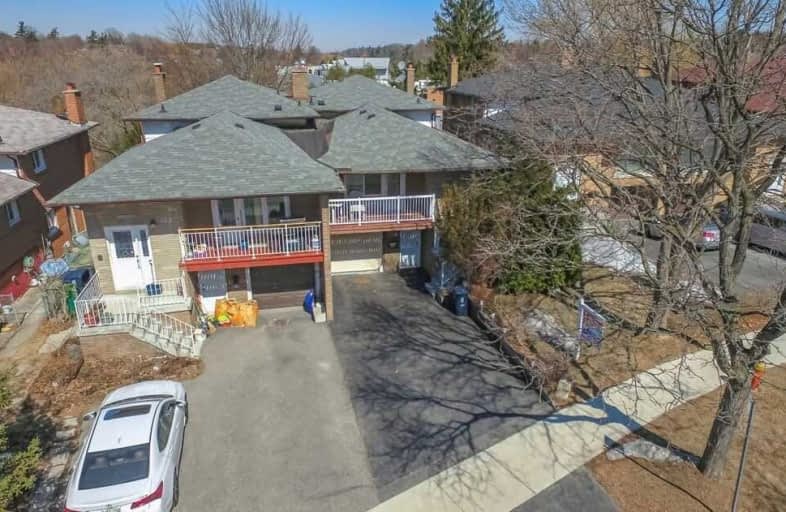
Holy Redeemer Catholic School
Elementary: Catholic
0.90 km
Pineway Public School
Elementary: Public
0.70 km
Zion Heights Middle School
Elementary: Public
0.50 km
Cresthaven Public School
Elementary: Public
0.86 km
St Michael Catholic Academy
Elementary: Catholic
1.33 km
Cliffwood Public School
Elementary: Public
1.03 km
North East Year Round Alternative Centre
Secondary: Public
2.85 km
Msgr Fraser College (Northeast)
Secondary: Catholic
0.90 km
St. Joseph Morrow Park Catholic Secondary School
Secondary: Catholic
1.94 km
Georges Vanier Secondary School
Secondary: Public
2.68 km
A Y Jackson Secondary School
Secondary: Public
0.51 km
Brebeuf College School
Secondary: Catholic
2.51 km
$X,XXX,XXX
- — bath
- — bed
- — sqft
52 Yatesbury Road, Toronto, Ontario • M2H 1E9 • Bayview Woods-Steeles





