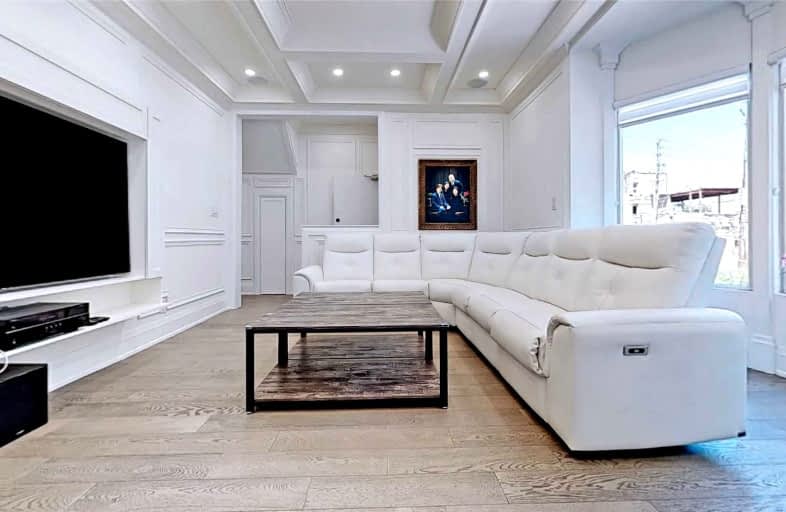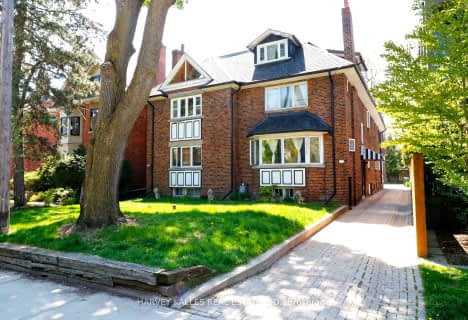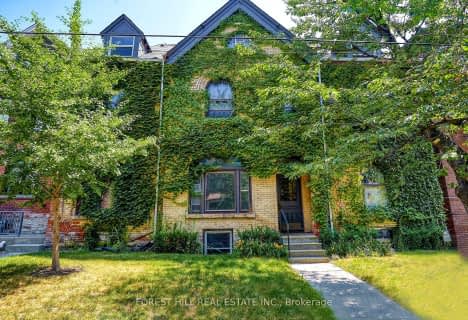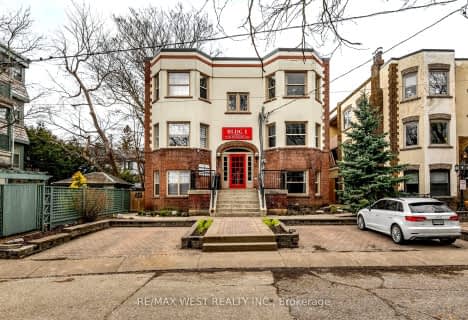Very Walkable
- Most errands can be accomplished on foot.
Rider's Paradise
- Daily errands do not require a car.
Biker's Paradise
- Daily errands do not require a car.

Holy Rosary Catholic School
Elementary: CatholicEssex Junior and Senior Public School
Elementary: PublicHillcrest Community School
Elementary: PublicHuron Street Junior Public School
Elementary: PublicPalmerston Avenue Junior Public School
Elementary: PublicBrown Junior Public School
Elementary: PublicMsgr Fraser Orientation Centre
Secondary: CatholicWest End Alternative School
Secondary: PublicMsgr Fraser College (Alternate Study) Secondary School
Secondary: CatholicLoretto College School
Secondary: CatholicHarbord Collegiate Institute
Secondary: PublicCentral Technical School
Secondary: Public-
Jean Sibelius Square
Wells St and Kendal Ave, Toronto ON 0.31km -
Ramsden Park Off Leash Area
Pears Ave (Avenue Rd.), Toronto ON 1.12km -
Christie Pits Park
750 Bloor St W (btw Christie & Crawford), Toronto ON M6G 3K4 1.36km
-
BMO Bank of Montreal
1 Bedford Rd, Toronto ON M5R 2B5 1.19km -
TD Bank Financial Group
77 Bloor St W (at Bay St.), Toronto ON M5S 1M2 1.68km -
TD Bank Financial Group
870 St Clair Ave W, Toronto ON M6C 1C1 1.97km
- 9 bath
- 8 bed
106 Lappin Avenue, Toronto, Ontario • M6H 1Y4 • Dovercourt-Wallace Emerson-Junction
- 7 bath
- 9 bed
- 5000 sqft
287 Ossington Avenue, Toronto, Ontario • M6J 3A1 • Trinity Bellwoods
- 2 bath
- 6 bed
- 3500 sqft
173 Glenrose Avenue, Toronto, Ontario • M4T 1K7 • Rosedale-Moore Park














