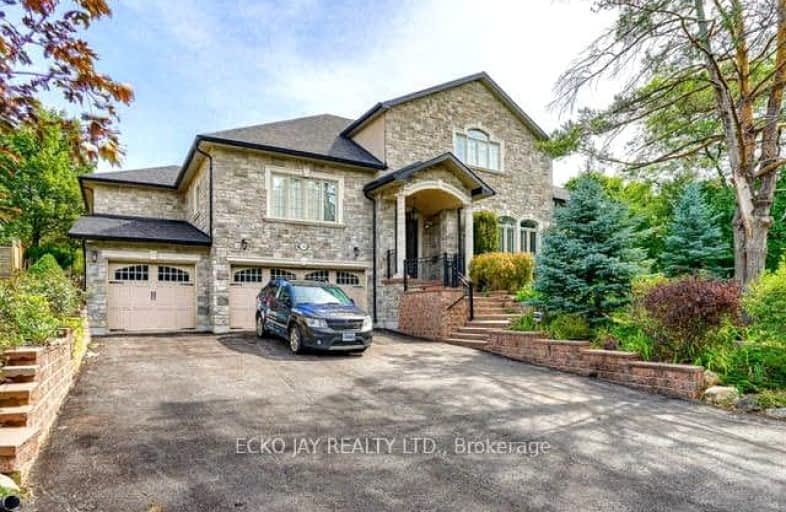Car-Dependent
- Most errands require a car.
Good Transit
- Some errands can be accomplished by public transportation.
Somewhat Bikeable
- Most errands require a car.

Rene Gordon Health and Wellness Academy
Elementary: PublicCassandra Public School
Elementary: PublicThree Valleys Public School
Elementary: PublicFenside Public School
Elementary: PublicDonview Middle School
Elementary: PublicMilne Valley Middle School
Elementary: PublicCaring and Safe Schools LC2
Secondary: PublicParkview Alternative School
Secondary: PublicGeorge S Henry Academy
Secondary: PublicDon Mills Collegiate Institute
Secondary: PublicSenator O'Connor College School
Secondary: CatholicVictoria Park Collegiate Institute
Secondary: Public-
Fox and Fiddle Yorkmills
865 York Mills Road, Toronto, ON M3B 1Y6 1.07km -
St Louis Bar and Grill
808 York Mills Road, Unit A-24, Toronto, ON M3B 1X8 1.67km -
Lara's Restaurant
155 Consumers Road, Toronto, ON M2J 1.85km
-
Tim Hortons
1277 York Mills Rd Unit E5, Unit 5, North York, ON M3A 1Z4 0.93km -
Starbucks
861 York Mills Road, North York, ON M3B 1Y2 1.18km -
FUEL+
861 York Mills Road, Unit 10, Toronto, ON M3B 1Y4 1.18km
-
Shoppers Drug Mart
1277 York Mills Rd, Toronto, ON M3A 1Z5 1.03km -
Agape Pharmacy
10 Mallard Road, Unit C107, Toronto, ON M3B 3N1 1.28km -
Shoppers Drug Mart
243 Consumers Road, North York, ON M2J 4W8 1.5km
-
Delimark Cafe
1500 Don Mills Road, North York, ON M3B 3K4 0.87km -
Chick-N-Joy
1265 York Mills Road, Unit F3, Parkwoods Village Shopping Centre, Toronto, ON M3A 1Z5 0.9km -
Pizza Nova
879 York Mills Road, Toronto, ON M3B 1Y5 0.93km
-
The Diamond at Don Mills
10 Mallard Road, Toronto, ON M3B 3N1 1.26km -
Donwood Plaza
51-81 Underhill Drive, Toronto, ON M3A 2J7 1.59km -
Parkway Mall
85 Ellesmere Road, Toronto, ON M1R 4B9 2.04km
-
Food Basics
1277 York Mills Road, Toronto, ON M3A 1Z5 0.99km -
Bruno's Valu-Mart
83 Underhill Drive, Toronto, ON M3A 2J9 1.52km -
Maeli Market
18 William Sylvester Drive, Toronto, ON M2J 0E9 1.57km
-
LCBO
55 Ellesmere Road, Scarborough, ON M1R 4B7 1.84km -
LCBO
808 York Mills Road, Toronto, ON M3B 1X8 1.85km -
LCBO
195 The Donway W, Toronto, ON M3C 0H6 2.4km
-
Three Valleys Auto Centre
58 Three Valleys Drive, North York, ON M3A 3B5 0.54km -
Audi Midtown Toronto
175 Yorkland Boulevard, Toronto, ON M2J 4R2 1.46km -
Petro-Canada
2250 Victoria Park Ave, Toronto, ON M1R 1W4 1.68km
-
Cineplex Cinemas Fairview Mall
1800 Sheppard Avenue E, Unit Y007, North York, ON M2J 5A7 2.49km -
Cineplex VIP Cinemas
12 Marie Labatte Road, unit B7, Toronto, ON M3C 0H9 2.63km -
Cineplex Odeon Eglinton Town Centre Cinemas
22 Lebovic Avenue, Toronto, ON M1L 4V9 5.38km
-
Brookbanks Public Library
210 Brookbanks Drive, Toronto, ON M3A 1Z5 0.94km -
Toronto Public Library
85 Ellesmere Road, Unit 16, Toronto, ON M1R 2km -
Toronto Public Library
888 Lawrence Avenue E, Toronto, ON M3C 3L2 2.4km
-
Canadian Medicalert Foundation
2005 Sheppard Avenue E, North York, ON M2J 5B4 1.95km -
North York General Hospital
4001 Leslie Street, North York, ON M2K 1E1 2.59km -
Sunnybrook Health Sciences Centre
2075 Bayview Avenue, Toronto, ON M4N 3M5 5.01km
-
Havenbrook Park
15 Havenbrook Blvd, Toronto ON M2J 1A3 2.04km -
Atria Buildings Park
2235 Sheppard Ave E (Sheppard and Victoria Park), Toronto ON M2J 5B5 2.13km -
Moccasin Trail Park
Toronto ON 2.85km
-
Scotiabank
1500 Don Mills Rd (York Mills), Toronto ON M3B 3K4 0.89km -
TD Bank
2135 Victoria Park Ave (at Ellesmere Avenue), Scarborough ON M1R 0G1 1.79km -
RBC Royal Bank
1090 Don Mills Rd, North York ON M3C 3R6 2.34km
- 4 bath
- 5 bed
- 3000 sqft
48 Caravan Drive, Toronto, Ontario • M3B 1N3 • Banbury-Don Mills
- 5 bath
- 5 bed
- 3500 sqft
16 Bobwhite Crescent, Toronto, Ontario • M2L 2E1 • St. Andrew-Windfields







