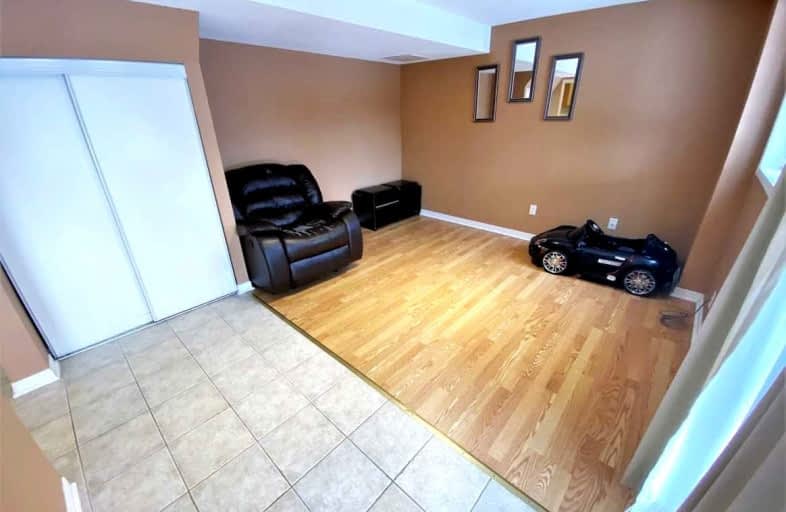
Video Tour

St Jean de Brebeuf Catholic School
Elementary: Catholic
1.11 km
John G Diefenbaker Public School
Elementary: Public
1.19 km
Morrish Public School
Elementary: Public
1.99 km
Chief Dan George Public School
Elementary: Public
1.61 km
Cardinal Leger Catholic School
Elementary: Catholic
2.01 km
Alvin Curling Public School
Elementary: Public
0.90 km
Maplewood High School
Secondary: Public
5.93 km
St Mother Teresa Catholic Academy Secondary School
Secondary: Catholic
2.72 km
West Hill Collegiate Institute
Secondary: Public
4.03 km
Sir Oliver Mowat Collegiate Institute
Secondary: Public
4.67 km
Lester B Pearson Collegiate Institute
Secondary: Public
3.76 km
St John Paul II Catholic Secondary School
Secondary: Catholic
2.77 km

