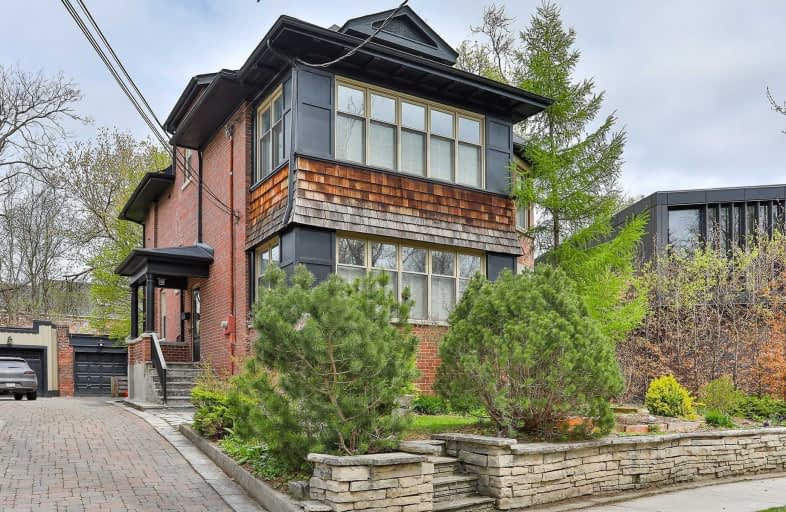
Cottingham Junior Public School
Elementary: Public
0.86 km
Rosedale Junior Public School
Elementary: Public
0.54 km
Whitney Junior Public School
Elementary: Public
0.79 km
Our Lady of Perpetual Help Catholic School
Elementary: Catholic
0.58 km
Jesse Ketchum Junior and Senior Public School
Elementary: Public
1.14 km
Deer Park Junior and Senior Public School
Elementary: Public
1.01 km
Native Learning Centre
Secondary: Public
2.09 km
Collège français secondaire
Secondary: Public
2.24 km
Msgr Fraser-Isabella
Secondary: Catholic
1.51 km
Jarvis Collegiate Institute
Secondary: Public
1.92 km
St Joseph's College School
Secondary: Catholic
1.99 km
Rosedale Heights School of the Arts
Secondary: Public
1.78 km
$
$2,950,000
- 4 bath
- 4 bed
- 2000 sqft
559 Millwood Road, Toronto, Ontario • M4S 1K7 • Mount Pleasant East














