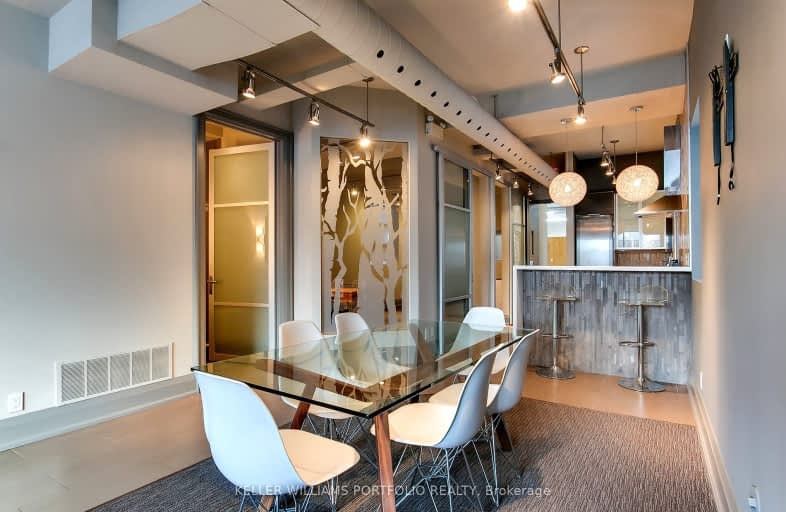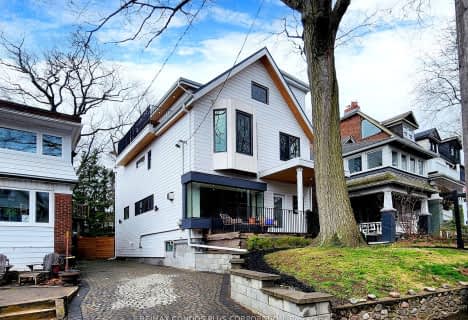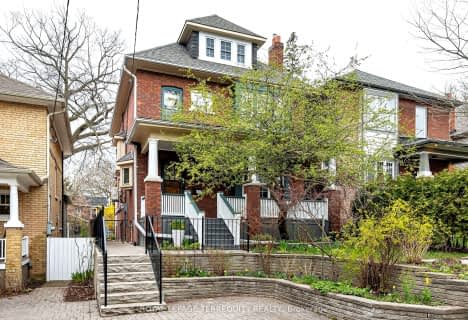Walker's Paradise
- Daily errands do not require a car.
Excellent Transit
- Most errands can be accomplished by public transportation.
Biker's Paradise
- Daily errands do not require a car.

Parkside Elementary School
Elementary: PublicD A Morrison Middle School
Elementary: PublicCanadian Martyrs Catholic School
Elementary: CatholicEarl Beatty Junior and Senior Public School
Elementary: PublicGledhill Junior Public School
Elementary: PublicSt Brigid Catholic School
Elementary: CatholicEast York Alternative Secondary School
Secondary: PublicSchool of Life Experience
Secondary: PublicGreenwood Secondary School
Secondary: PublicSt Patrick Catholic Secondary School
Secondary: CatholicMonarch Park Collegiate Institute
Secondary: PublicEast York Collegiate Institute
Secondary: Public-
Edie's Place Bar & Cafe
2100 Danforth Avenue, Toronto, ON M4C 1J9 0.86km -
Kilt and Harp
2046 Danforth Avenue, Toronto, ON M4C 1J8 0.87km -
The Groove Bar & Grill
1952 Danforth Avenue, Toronto, ON M4C 1J4 0.9km
-
Edie's Place Bar & Cafe
2100 Danforth Avenue, Toronto, ON M4C 1J9 0.86km -
Coffee Time
2146 Danforth Avenue, Toronto, ON M4C 1J9 0.88km -
Zav Coffee Shop & Gallery
2048 Danforth Avenue, Toronto, ON M4C 1J6 0.87km
-
Shoppers Drug Mart
1500 Woodbine Ave E, Toronto, ON M4C 5J2 0.71km -
Pharmasave
C114-825 Coxwell Avenue, Toronto, ON M4C 3E7 0.93km -
Drugstore Pharmacy In Valumart
985 Woodbine Avenue, Toronto, ON M4C 4B8 0.82km
-
The Rib House Restaurant
1239 Woodbine Avenue, East York, ON M4C 4E5 0.02km -
Hakka Fire
1235 Woodbine Ave, Toronto, ON M4C 4E5 0.04km -
The Harvest Cafe
1231 Woodbine Avenue, Toronto, ON M4C 4E3 0.07km
-
Shoppers World
3003 Danforth Avenue, East York, ON M4C 1M9 2.2km -
East York Town Centre
45 Overlea Boulevard, Toronto, ON M4H 1C3 3km -
Beach Mall
1971 Queen Street E, Toronto, ON M4L 1H9 2.9km
-
Tienda Movil
1237 Woodbine Avenue, Toronto, ON M4C 4E5 0.03km -
Davidson's Valumart
985 Woodbine Ave, Toronto, ON M4C 4B8 0.82km -
Choo's Garden Supermarket
2134 Danforth Ave, Toronto, ON M4C 1J9 0.87km
-
LCBO - Coxwell
1009 Coxwell Avenue, East York, ON M4C 3G4 1.11km -
Beer & Liquor Delivery Service Toronto
Toronto, ON 1.35km -
LCBO - Danforth and Greenwood
1145 Danforth Ave, Danforth and Greenwood, Toronto, ON M4J 1M5 1.97km
-
Accuserv Heating and Air Conditioning
1167 Woodbine Avenue, Suite 2, Toronto, ON M4C 4C6 0.28km -
Toronto Honda
2300 Danforth Ave, Toronto, ON M4C 1K6 0.92km -
Petro-Canada
2265 Danforth Ave, Toronto, ON M4C 1K5 0.98km
-
Alliance Cinemas The Beach
1651 Queen Street E, Toronto, ON M4L 1G5 2.96km -
Funspree
Toronto, ON M4M 3A7 3.03km -
Fox Theatre
2236 Queen St E, Toronto, ON M4E 1G2 3.23km
-
S. Walter Stewart Library
170 Memorial Park Ave, Toronto, ON M4J 2K5 1.12km -
Danforth/Coxwell Library
1675 Danforth Avenue, Toronto, ON M4C 5P2 1.17km -
Dawes Road Library
416 Dawes Road, Toronto, ON M4B 2E8 1.75km
-
Michael Garron Hospital
825 Coxwell Avenue, East York, ON M4C 3E7 0.82km -
Providence Healthcare
3276 Saint Clair Avenue E, Toronto, ON M1L 1W1 3.23km -
Bridgepoint Health
1 Bridgepoint Drive, Toronto, ON M4M 2B5 4.38km
-
Taylor Creek Park
200 Dawes Rd (at Crescent Town Rd.), Toronto ON M4C 5M8 0.83km -
Four Oaks Gate Park
1.83km -
Monarch Park
115 Felstead Ave (Monarch Park), Toronto ON 1.81km
-
TD Bank Financial Group
801 O'Connor Dr, East York ON M4B 2S7 1.4km -
RBC Royal Bank
65 Overlea Blvd, Toronto ON M4H 1P1 2.67km -
TD Bank Financial Group
2428 Eglinton Ave E (Kennedy Rd.), Scarborough ON M1K 2P7 5.87km
- 7 bath
- 4 bed
- 3000 sqft
116 Donside Drive, Toronto, Ontario • M1L 1R1 • Clairlea-Birchmount
- 6 bath
- 4 bed
- 3000 sqft
168 Neville Park Boulevard, Toronto, Ontario • M4E 3P8 • The Beaches
- 4 bath
- 4 bed
30 Barfield Avenue, Toronto, Ontario • M4J 4N5 • Danforth Village-East York
- 5 bath
- 4 bed
- 2500 sqft
52 Fernwood Park Avenue, Toronto, Ontario • M4E 3G1 • The Beaches














