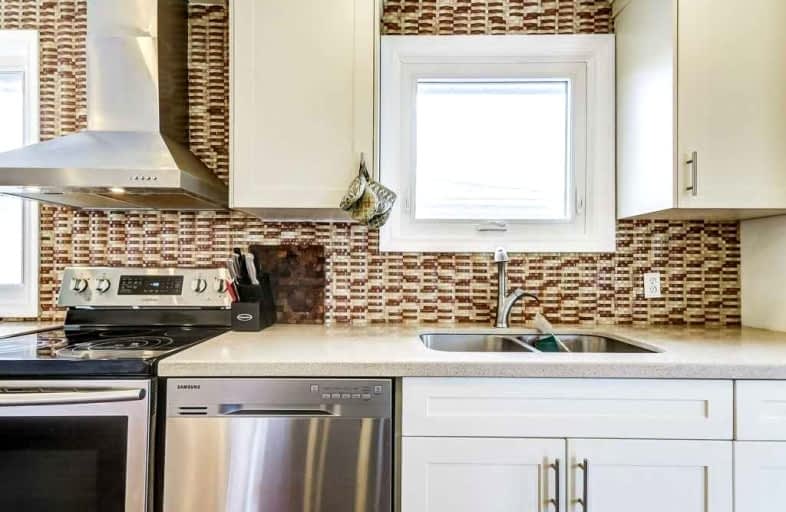Somewhat Walkable
- Some errands can be accomplished on foot.
Good Transit
- Some errands can be accomplished by public transportation.
Bikeable
- Some errands can be accomplished on bike.

St Kevin Catholic School
Elementary: CatholicMaryvale Public School
Elementary: PublicBuchanan Public School
Elementary: PublicWexford Public School
Elementary: PublicPrecious Blood Catholic School
Elementary: CatholicBroadlands Public School
Elementary: PublicCaring and Safe Schools LC2
Secondary: PublicParkview Alternative School
Secondary: PublicWinston Churchill Collegiate Institute
Secondary: PublicWexford Collegiate School for the Arts
Secondary: PublicSenator O'Connor College School
Secondary: CatholicVictoria Park Collegiate Institute
Secondary: Public-
Layal El Sharke Coffee Club
1883 Av Lawrence E, Scarborough, ON M1R 2Y3 0.77km -
Alexandria Cafe
1940 Lawrence Avenue E, Toronto, ON M1R 2Y7 0.77km -
Shooters Snooker & Sports Club
1448 Lawrence Avenue E, North York, ON M4A 2S8 0.96km
-
Tim Hortons
2050 Victoria Park, Toronto, ON M1R 1V4 0.68km -
Tim Hortons
1108 Pharmacy Avenue, Toronto, ON M1R 2H3 0.73km -
Alexandria Cafe
1940 Lawrence Avenue E, Toronto, ON M1R 2Y7 0.77km
-
Lawrence - Victoria Park Pharmacy
1723 Lawrence AVE E, Scarborough, ON M1R 2X7 0.81km -
Richard and Ruth's No Frills
1450 Lawrence Avenue E, toronto, ON M4A 2S8 0.8km -
Victoria Terrace Pharmacy
1448 Av Lawrence E, North York, ON M4A 2S8 0.96km
-
Famous Pizza Town
1947 Victoria Park Ave, Toronto, ON M1R 1V1 0.4km -
Anabolic Eats
145 Elinor Ave, Ste 5, Scarborough, ON M1R 3H5 0.62km -
Wah Garden Chinese Cuisene
3330 Av Pharmacy, Scarborough, ON M1W 3V8 6.42km
-
Parkway Mall
85 Ellesmere Road, Toronto, ON M1R 4B9 0.96km -
Donwood Plaza
51-81 Underhill Drive, Toronto, ON M3A 2J7 1.48km -
Eglinton Corners
50 Ashtonbee Road, Unit 2, Toronto, ON M1L 4R5 2.58km
-
Alwalaa Halal Meat & Groceries
1728 Lawrence Ave E, Scarborough, ON M1R 2Y1 0.75km -
Bulk Barn
1448 Lawrence Avenue E, Toronto, ON M4A 2V6 0.79km -
Al-Mumtaz Supermarket
10 Tower Drive, Scarborough, ON M1R 3N9 0.8km
-
LCBO
55 Ellesmere Road, Scarborough, ON M1R 4B7 1.1km -
LCBO
1900 Eglinton Avenue E, Eglinton & Warden Smart Centre, Toronto, ON M1L 2L9 2.51km -
Magnotta Winery
1760 Midland Avenue, Scarborough, ON M1P 3C2 3.29km
-
Shell
1805 Victoria Park Avenue, Scarborough, ON M1R 1T3 0.76km -
Petro-Canada
20 Ellesmere Road, Scarborough, ON M1R 4C1 1.17km -
Costco Gasoline
1411 Warden Avenue, Toronto, ON M1R 2S3 1.36km
-
Cineplex Odeon Eglinton Town Centre Cinemas
22 Lebovic Avenue, Toronto, ON M1L 4V9 3.28km -
Cineplex VIP Cinemas
12 Marie Labatte Road, unit B7, Toronto, ON M3C 0H9 3.57km -
Cineplex Cinemas Fairview Mall
1800 Sheppard Avenue E, Unit Y007, North York, ON M2J 5A7 4.4km
-
Toronto Public Library
85 Ellesmere Road, Unit 16, Toronto, ON M1R 0.94km -
Victoria Village Public Library
184 Sloane Avenue, Toronto, ON M4A 2C5 1.55km -
Brookbanks Public Library
210 Brookbanks Drive, Toronto, ON M3A 1Z5 1.89km
-
Canadian Medicalert Foundation
2005 Sheppard Avenue E, North York, ON M2J 5B4 3.75km -
Providence Healthcare
3276 Saint Clair Avenue E, Toronto, ON M1L 1W1 4.6km -
Scarborough General Hospital Medical Mall
3030 Av Lawrence E, Scarborough, ON M1P 2T7 4.76km
-
Wigmore Park
Elvaston Dr, Toronto ON 2.04km -
Wishing Well Park
Scarborough ON 2.38km -
Fenside Park
Toronto ON 2.44km
-
TD Bank
2135 Victoria Park Ave (at Ellesmere Avenue), Scarborough ON M1R 0G1 1.1km -
Scotiabank
2154 Lawrence Ave E (Birchmount & Lawrence), Toronto ON M1R 3A8 1.75km -
BMO Bank of Montreal
1900 Eglinton Ave E (btw Pharmacy Ave. & Hakimi Ave.), Toronto ON M1L 2L9 2.71km
- 1 bath
- 3 bed
- 1100 sqft
Main-60 Wishing Well Drive, Toronto, Ontario • M1T 1J1 • Tam O'Shanter-Sullivan














