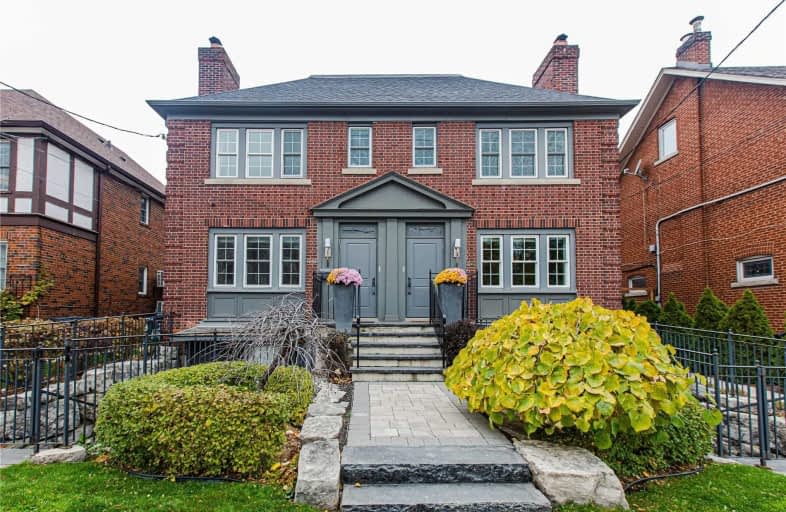
North Preparatory Junior Public School
Elementary: PublicOriole Park Junior Public School
Elementary: PublicJohn Ross Robertson Junior Public School
Elementary: PublicJohn Wanless Junior Public School
Elementary: PublicGlenview Senior Public School
Elementary: PublicAllenby Junior Public School
Elementary: PublicMsgr Fraser College (Midtown Campus)
Secondary: CatholicForest Hill Collegiate Institute
Secondary: PublicMarshall McLuhan Catholic Secondary School
Secondary: CatholicNorth Toronto Collegiate Institute
Secondary: PublicLawrence Park Collegiate Institute
Secondary: PublicNorthern Secondary School
Secondary: PublicMore about this building
View 1246 Avenue Road, Toronto- 2 bath
- 2 bed
- 900 sqft
1103-88 Broadway Avenue, Toronto, Ontario • M4P 0A5 • Mount Pleasant West
- 2 bath
- 2 bed
- 700 sqft
912-5 Soudan Avenue, Toronto, Ontario • M4S 0B1 • Mount Pleasant West
- 2 bath
- 2 bed
- 900 sqft
709-2181 Yonge Street, Toronto, Ontario • M4S 3H7 • Mount Pleasant West
- 2 bath
- 2 bed
- 900 sqft
Th 40-1815 Yonge Street, Toronto, Ontario • M4T 2A4 • Mount Pleasant West
- — bath
- — bed
- — sqft
3104-33 Helendale Avenue, Toronto, Ontario • M4R 0A4 • Yonge-Eglinton
- 2 bath
- 2 bed
- 1000 sqft
711-10 Delisle Avenue, Toronto, Ontario • M4V 3C6 • Yonge-St. Clair
- 2 bath
- 2 bed
- 1200 sqft
706-650 Mount Pleasant Road, Toronto, Ontario • M4S 2N5 • Mount Pleasant West
- 2 bath
- 3 bed
- 800 sqft
2909-39 Roehampton Avenue, Toronto, Ontario • M4P 0G1 • Mount Pleasant West
- 2 bath
- 2 bed
- 700 sqft
3603-2221 Yonge Street, Toronto, Ontario • M4S 2B4 • Mount Pleasant West
- 2 bath
- 2 bed
- 900 sqft
1604-609 Avenue Road, Toronto, Ontario • M4V 2K3 • Yonge-St. Clair
- 1 bath
- 2 bed
- 700 sqft
206-1 Belsize Drive, Toronto, Ontario • M4S 0B9 • Mount Pleasant West
- 3 bath
- 2 bed
- 1400 sqft
113-40 Sylvan Valley Way, Toronto, Ontario • M5M 4M3 • Bedford Park-Nortown














