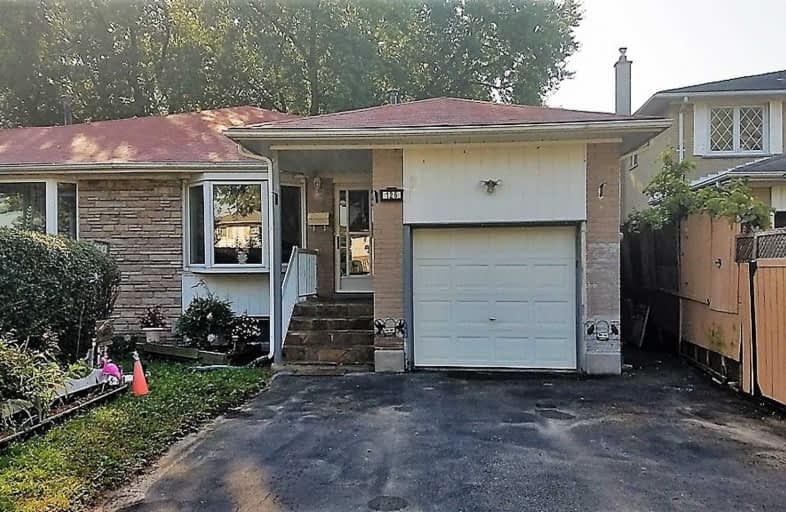
Jack Miner Senior Public School
Elementary: Public
1.55 km
Poplar Road Junior Public School
Elementary: Public
1.26 km
St Malachy Catholic School
Elementary: Catholic
1.42 km
St Martin De Porres Catholic School
Elementary: Catholic
1.25 km
William G Miller Junior Public School
Elementary: Public
1.20 km
Joseph Brant Senior Public School
Elementary: Public
0.78 km
Native Learning Centre East
Secondary: Public
2.43 km
Maplewood High School
Secondary: Public
1.67 km
West Hill Collegiate Institute
Secondary: Public
2.18 km
Sir Oliver Mowat Collegiate Institute
Secondary: Public
3.34 km
St John Paul II Catholic Secondary School
Secondary: Catholic
3.90 km
Sir Wilfrid Laurier Collegiate Institute
Secondary: Public
2.34 km


