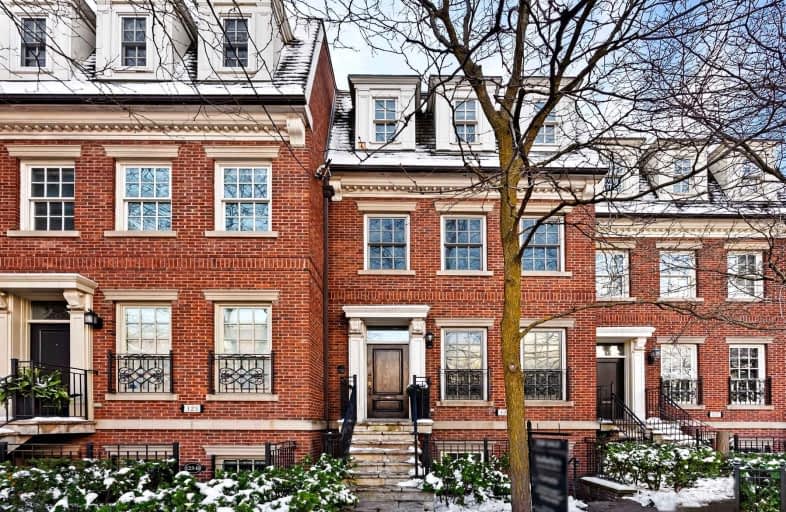Very Walkable
- Most errands can be accomplished on foot.
Rider's Paradise
- Daily errands do not require a car.
Very Bikeable
- Most errands can be accomplished on bike.

Cottingham Junior Public School
Elementary: PublicRosedale Junior Public School
Elementary: PublicHuron Street Junior Public School
Elementary: PublicJesse Ketchum Junior and Senior Public School
Elementary: PublicDeer Park Junior and Senior Public School
Elementary: PublicBrown Junior Public School
Elementary: PublicNative Learning Centre
Secondary: PublicSubway Academy II
Secondary: PublicMsgr Fraser-Isabella
Secondary: CatholicJarvis Collegiate Institute
Secondary: PublicSt Joseph's College School
Secondary: CatholicCentral Technical School
Secondary: Public-
Figures
137 Avenue Road, Toronto, ON M5R 2H7 0.25km -
El Tenedor
909 Yonge St, Toronto, ON M4W 2H2 0.36km -
70 Down
70 Yorkville Avenue, Toronto, ON M5R 1B9 0.37km
-
5 Elements Espresso Bar
131 Avenue Road, Toronto, ON M5R 2H7 0.26km -
Coffee Lunar
920 Yonge Street, Toronto, ON M4W 3C7 0.3km -
KANDL Artistique
88 Avenue Rd, Toronto, ON M5R 2H2 0.35km
-
Davenport Pharmacy
219 Davenport Road, Toronto, ON M5R 1J3 0.2km -
Rexall
87 Avenue Road, Toronto, ON M5R 3R9 0.33km -
Shoppers Drug Mart
1027 Yonge Street, Toronto, ON M4W 2K6 0.45km
-
Joso's
202 Davenport Road, Toronto, ON M5R 1J2 0.27km -
Osteria Giulia
134 Avenue Road, Toronto, ON M5R 2H6 0.31km -
Ristorante Sotto Sotto
120 Avenue Road, Toronto, ON M5R 2H4 0.3km
-
Yorkville Village
55 Avenue Road, Toronto, ON M5R 3L2 0.38km -
Holt Renfrew Centre
50 Bloor Street West, Toronto, ON M4W 0.58km -
Cumberland Terrace
2 Bloor Street W, Toronto, ON M4W 1A7 0.64km
-
Whole Foods Market
87 Avenue Rd, Toronto, ON M5R 3R9 0.31km -
Paris Grocery
2 Crescent Road, Toronto, ON M4W 1S9 0.4km -
Pusateri's Fine Foods
57 Yorkville Avenue, Toronto, ON M5R 3V6 0.42km
-
LCBO
55 Bloor Street W, Manulife Centre, Toronto, ON M4W 1A5 0.64km -
LCBO
20 Bloor Street E, Toronto, ON M4W 3G7 0.73km -
LCBO
10 Scrivener Square, Toronto, ON M4W 3Y9 0.75km
-
Cato's Auto Salon
148 Cumberland St, Toronto, ON M5R 1A8 0.46km -
Shell
1077 Yonge St, Toronto, ON M4W 2L5 0.59km -
Esso
333 Davenport Road, Toronto, ON M5R 1K5 0.7km
-
The ROM Theatre
100 Queen's Park, Toronto, ON M5S 2C6 0.75km -
Cineplex Cinemas Varsity and VIP
55 Bloor Street W, Toronto, ON M4W 1A5 0.63km -
Innis Town Hall
2 Sussex Ave, Toronto, ON M5S 1J5 1.13km
-
Yorkville Library
22 Yorkville Avenue, Toronto, ON M4W 1L4 0.44km -
Urban Affairs Library - Research & Reference
Toronto Reference Library, 789 Yonge St, 2nd fl, Toronto, ON M5V 3C6 0.56km -
Toronto Reference Library
789 Yonge Street, Main Floor, Toronto, ON M4W 2G8 0.57km
-
Sunnybrook
43 Wellesley Street E, Toronto, ON M4Y 1H1 1.34km -
SickKids
555 University Avenue, Toronto, ON M5G 1X8 1.55km -
Toronto General Hospital
200 Elizabeth St, Toronto, ON M5G 2C4 1.75km
-
Ramsden Park
1 Ramsden Rd (Yonge Street), Toronto ON M6E 2N1 0.29km -
Alex Murray Parkette
107 Crescent Rd (South Drive), Toronto ON 0.9km -
Jean Sibelius Square
Wells St and Kendal Ave, Toronto ON 1.35km
-
RBC Royal Bank
101 Dundas St W (at Bay St), Toronto ON M5G 1C4 2.23km -
Scotiabank
259 Richmond St W (John St), Toronto ON M5V 3M6 2.88km -
Scotiabank
44 King St W, Toronto ON M5H 1H1 3.03km
- 3 bath
- 5 bed
31 Rose Avenue, Toronto, Ontario • M4X 1N7 • Cabbagetown-South St. James Town
- 4 bath
- 4 bed
- 2500 sqft
260 Manning Avenue, Toronto, Ontario • M6J 2K7 • Trinity Bellwoods





