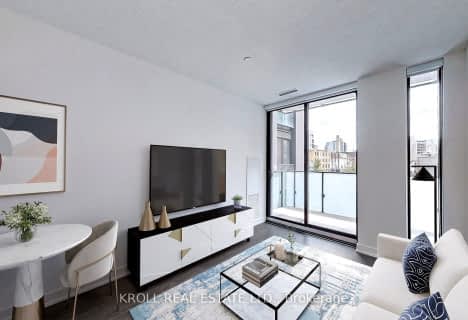Walker's Paradise
- Daily errands do not require a car.
Rider's Paradise
- Daily errands do not require a car.
Biker's Paradise
- Daily errands do not require a car.

Downtown Vocal Music Academy of Toronto
Elementary: PublicALPHA Alternative Junior School
Elementary: PublicBeverley School
Elementary: PublicOgden Junior Public School
Elementary: PublicOrde Street Public School
Elementary: PublicRyerson Community School Junior Senior
Elementary: PublicOasis Alternative
Secondary: PublicCity School
Secondary: PublicSubway Academy II
Secondary: PublicHeydon Park Secondary School
Secondary: PublicContact Alternative School
Secondary: PublicSt Joseph's College School
Secondary: Catholic-
Fresh & Wild Food Market
69 Spadina Avenue, Toronto 0.32km -
Winstons Grocery
430 Queen Street West, Toronto 0.41km -
Rabba Fine Foods
126 Simcoe Street, Toronto 0.5km
-
B & W Wines
134 Peter Street Suite 1502, Toronto 0.07km -
Peter Pan Bistro
373 Queen Street West, Toronto 0.11km -
Peter Pantry
371 Queen Street West, Toronto 0.11km
-
The Queen Anne Restaurant and Bar
287 Richmond Street West, Toronto 0.03km -
Bento Sushi
111 Peter Street, Toronto 0.05km -
Ricarda's
134 Peter Street, Toronto 0.06km
-
Dark Horse Espresso Bar
401 Richmond Street West, Toronto 0.07km -
Café BOLO
364 Richmond Street West, Toronto 0.09km -
Starbucks
338 Adelaide Street West Unit 2, Toronto 0.1km
-
Karen Durbin Holdings Inc
313 Queen Street West, Toronto 0.21km -
CIBC Branch with ATM
378 Queen Street West, Toronto 0.27km -
TD Canada Trust Branch and ATM
443 Queen Street West, Toronto 0.29km
-
Less Emissions
500-160 John Street, Toronto 0.2km -
Petro-Canada
55 Spadina Avenue, Toronto 0.41km -
Shell
38 Spadina Avenue, Toronto 0.47km
-
Fit Squad Training
111 Peter Street Unit 102, Toronto 0.05km -
Strength+Barre
334 Adelaide Street West Unit 210, Toronto 0.09km -
GoodLife Fitness Toronto Richmond and John
267 Richmond Street West, Toronto 0.1km
-
Ration: Beverley
335 Queen Street West, Toronto 0.15km -
Park People
401 Richmond Street West Studio 119, Toronto 0.18km -
St. Patricks Square
14 Saint Patricks Square, Toronto 0.32km
-
Dorothy H. Hoover Library
113 McCaul Street, Toronto 0.63km -
The Great Library at the Law Society of Ontario
130 Queen Street West, Toronto 0.74km -
The Copp Clark Co
Wellington Street West, Toronto 0.78km
-
Medical Hub
77 Peter Street, Toronto 0.19km -
Hypercare
313 Queen Street West Summit Room, Toronto 0.21km -
NDcare Naturopathic Clinics
200 Spadina Avenue, Toronto 0.41km
-
Mike's Independent City Market Toronto
111 Peter Street, Toronto 0.05km -
Town Hall Medicine
317 Adelaide Street West Suite 501, Toronto 0.14km -
THM
317 Adelaide Street West Suite 501, Toronto 0.14km
-
TagBuy.com
348 Queen Street West, Toronto 0.22km -
Queen Boutique
55 Queen Street West, Toronto 0.29km -
Store
222 Spadina Avenue, Toronto 0.51km
-
Scotiabank Theatre Toronto
259 Richmond Street West, Toronto 0.16km -
Socialive Media INC.
388 Richmond Street West, Toronto 0.17km -
Necessary Angel Theatre
401 Richmond Street West #393, Toronto 0.18km
-
The Anne Boleyn
287 A Richmond Street West, Toronto 0.03km -
Ricarda's Restaurant | Café | Event Venue
134 Peter Street, Toronto 0.07km -
Bar Hop Brewco
137 Peter Street, Toronto 0.07km
- 1 bath
- 1 bed
- 500 sqft
1108-47 Mutual Street, Toronto, Ontario • M5B 0C6 • Church-Yonge Corridor
- 1 bath
- 1 bed
- 500 sqft
1001-168 Simcoe Street, Toronto, Ontario • M5H 4C9 • Bay Street Corridor
- 1 bath
- 1 bed
- 500 sqft
2701-8 Mercer Street, Toronto, Ontario • M5V 0C4 • Waterfront Communities C01
- 1 bath
- 1 bed
- 800 sqft
311-1001 Bay Street, Toronto, Ontario • M5S 3A6 • Bay Street Corridor
- 1 bath
- 1 bed
- 500 sqft
201-25 Richmond Street East, Toronto, Ontario • M5C 0A6 • Church-Yonge Corridor
- 1 bath
- 1 bed
- 500 sqft
705-575 Bloor Street East, Toronto, Ontario • M4W 0B2 • Cabbagetown-South St. James Town
- 1 bath
- 1 bed
- 500 sqft
1208-44 Saint Joseph Street, Toronto, Ontario • M4Y 2W4 • Bay Street Corridor












