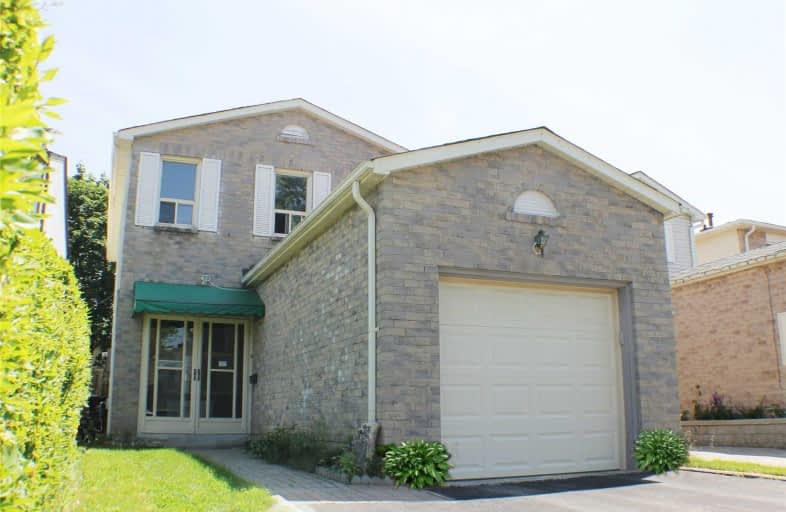
The Divine Infant Catholic School
Elementary: Catholic
0.40 km
École élémentaire Laure-Rièse
Elementary: Public
0.87 km
Percy Williams Junior Public School
Elementary: Public
1.16 km
Agnes Macphail Public School
Elementary: Public
1.06 km
Prince of Peace Catholic School
Elementary: Catholic
1.04 km
Macklin Public School
Elementary: Public
0.19 km
Delphi Secondary Alternative School
Secondary: Public
2.73 km
Msgr Fraser-Midland
Secondary: Catholic
2.90 km
Francis Libermann Catholic High School
Secondary: Catholic
1.94 km
Father Michael McGivney Catholic Academy High School
Secondary: Catholic
3.11 km
Albert Campbell Collegiate Institute
Secondary: Public
1.63 km
Middlefield Collegiate Institute
Secondary: Public
2.70 km


