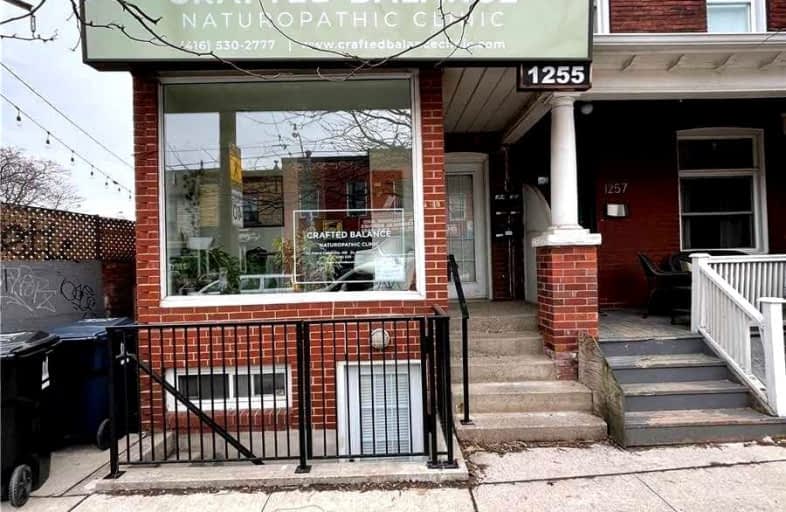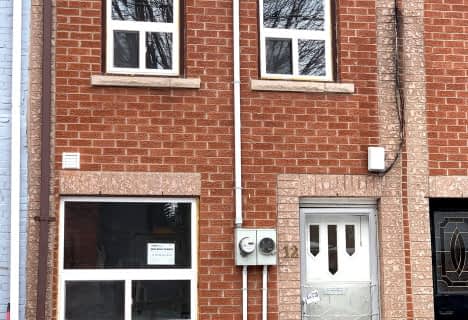
The Grove Community School
Elementary: Public
0.52 km
Pope Francis Catholic School
Elementary: Catholic
0.36 km
Ossington/Old Orchard Junior Public School
Elementary: Public
0.40 km
Givins/Shaw Junior Public School
Elementary: Public
0.61 km
Alexander Muir/Gladstone Ave Junior and Senior Public School
Elementary: Public
0.53 km
Dewson Street Junior Public School
Elementary: Public
0.71 km
ALPHA II Alternative School
Secondary: Public
1.41 km
Msgr Fraser College (Southwest)
Secondary: Catholic
0.43 km
West End Alternative School
Secondary: Public
1.50 km
Central Toronto Academy
Secondary: Public
0.99 km
Parkdale Collegiate Institute
Secondary: Public
1.44 km
St Mary Catholic Academy Secondary School
Secondary: Catholic
1.13 km






