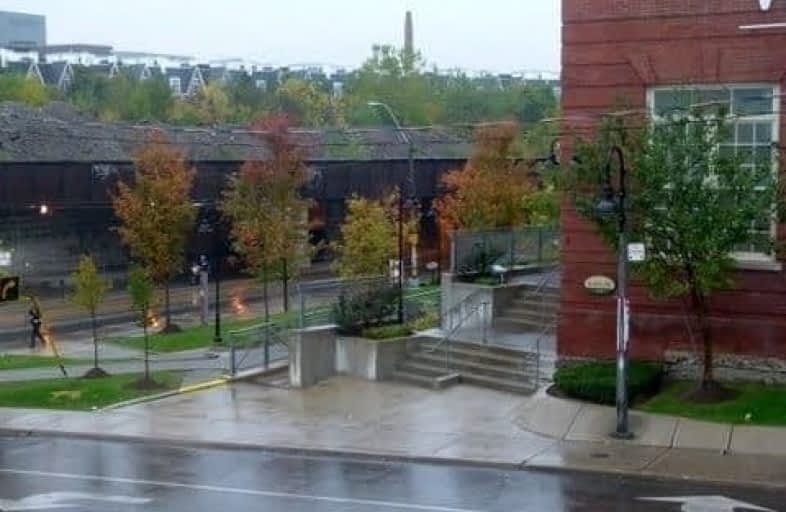
The Grove Community School
Elementary: Public
0.87 km
Pope Francis Catholic School
Elementary: Catholic
1.32 km
Ossington/Old Orchard Junior Public School
Elementary: Public
1.44 km
St Ambrose Catholic School
Elementary: Catholic
1.23 km
Givins/Shaw Junior Public School
Elementary: Public
0.78 km
Alexander Muir/Gladstone Ave Junior and Senior Public School
Elementary: Public
0.89 km
Msgr Fraser College (Southwest)
Secondary: Catholic
0.69 km
West End Alternative School
Secondary: Public
2.52 km
Central Toronto Academy
Secondary: Public
2.03 km
Parkdale Collegiate Institute
Secondary: Public
1.18 km
St Mary Catholic Academy Secondary School
Secondary: Catholic
2.16 km
Harbord Collegiate Institute
Secondary: Public
2.46 km


