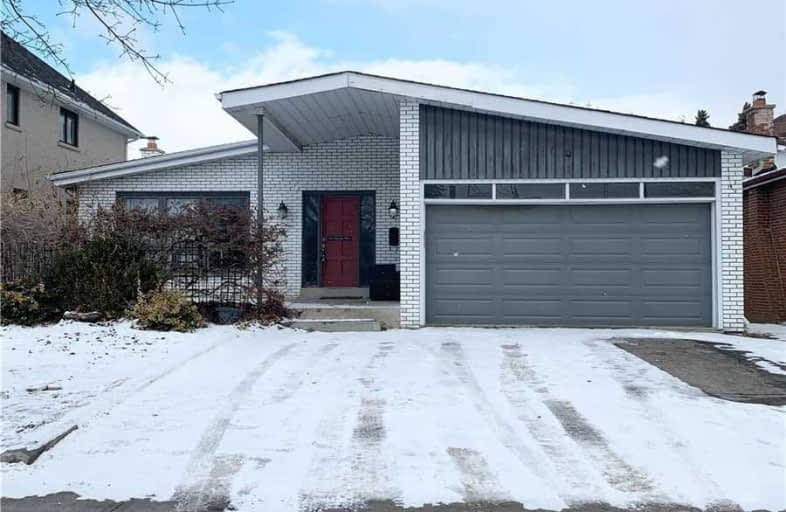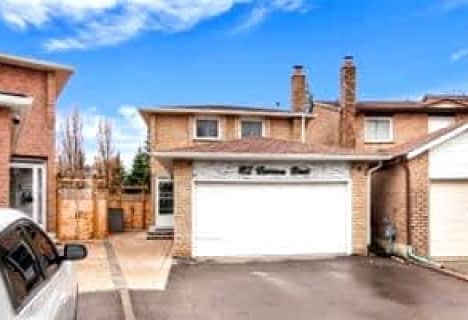
Fisherville Senior Public School
Elementary: Public
0.66 km
St Antoine Daniel Catholic School
Elementary: Catholic
0.58 km
Pleasant Public School
Elementary: Public
1.03 km
R J Lang Elementary and Middle School
Elementary: Public
0.71 km
Yorkview Public School
Elementary: Public
0.93 km
St Paschal Baylon Catholic School
Elementary: Catholic
1.25 km
Avondale Secondary Alternative School
Secondary: Public
1.92 km
North West Year Round Alternative Centre
Secondary: Public
0.70 km
Drewry Secondary School
Secondary: Public
1.27 km
ÉSC Monseigneur-de-Charbonnel
Secondary: Catholic
1.08 km
Newtonbrook Secondary School
Secondary: Public
1.56 km
Northview Heights Secondary School
Secondary: Public
1.19 km
$
$1,388,000
- 5 bath
- 4 bed
- 2000 sqft
17 Mortimer Court, Vaughan, Ontario • L4J 2P7 • Crestwood-Springfarm-Yorkhill














