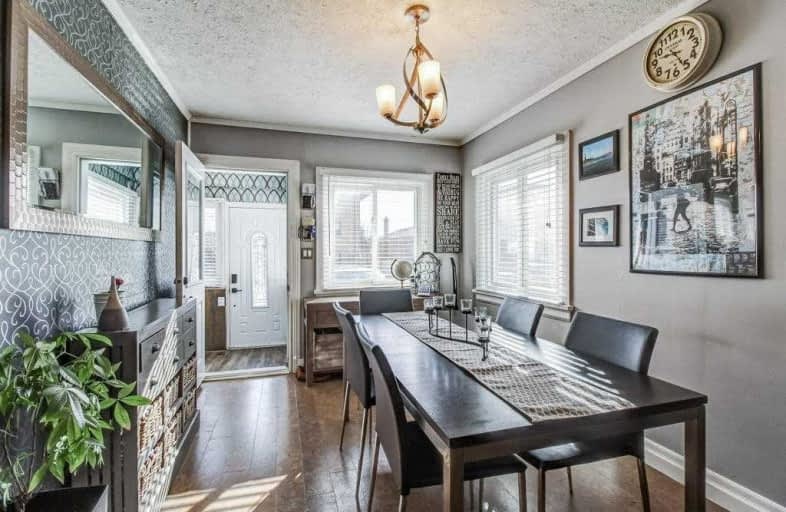
The Holy Trinity Catholic School
Elementary: Catholic
0.68 km
Twentieth Street Junior School
Elementary: Public
0.49 km
Seventh Street Junior School
Elementary: Public
1.58 km
St Teresa Catholic School
Elementary: Catholic
1.18 km
Christ the King Catholic School
Elementary: Catholic
1.47 km
James S Bell Junior Middle School
Elementary: Public
1.01 km
Etobicoke Year Round Alternative Centre
Secondary: Public
4.22 km
Lakeshore Collegiate Institute
Secondary: Public
0.35 km
Etobicoke School of the Arts
Secondary: Public
3.63 km
Etobicoke Collegiate Institute
Secondary: Public
5.39 km
Father John Redmond Catholic Secondary School
Secondary: Catholic
0.97 km
Bishop Allen Academy Catholic Secondary School
Secondary: Catholic
3.88 km





