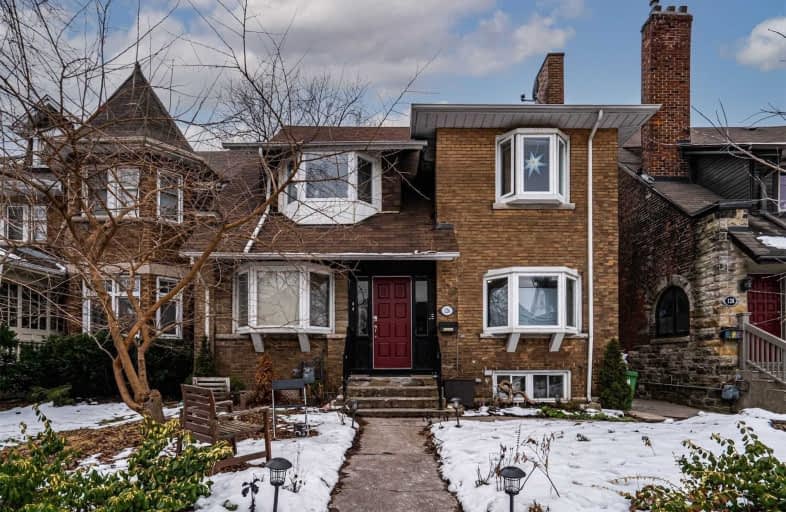
St Mary of the Angels Catholic School
Elementary: Catholic
0.59 km
Stella Maris Catholic School
Elementary: Catholic
0.33 km
St Clare Catholic School
Elementary: Catholic
0.22 km
McMurrich Junior Public School
Elementary: Public
0.88 km
Regal Road Junior Public School
Elementary: Public
0.42 km
Rawlinson Community School
Elementary: Public
0.74 km
Caring and Safe Schools LC4
Secondary: Public
2.15 km
ALPHA II Alternative School
Secondary: Public
2.10 km
Vaughan Road Academy
Secondary: Public
1.58 km
Oakwood Collegiate Institute
Secondary: Public
0.47 km
Bloor Collegiate Institute
Secondary: Public
2.08 km
St Mary Catholic Academy Secondary School
Secondary: Catholic
2.33 km
$
$3,750,000
- 7 bath
- 9 bed
- 5000 sqft
287 Ossington Avenue, Toronto, Ontario • M6J 3A1 • Trinity Bellwoods



