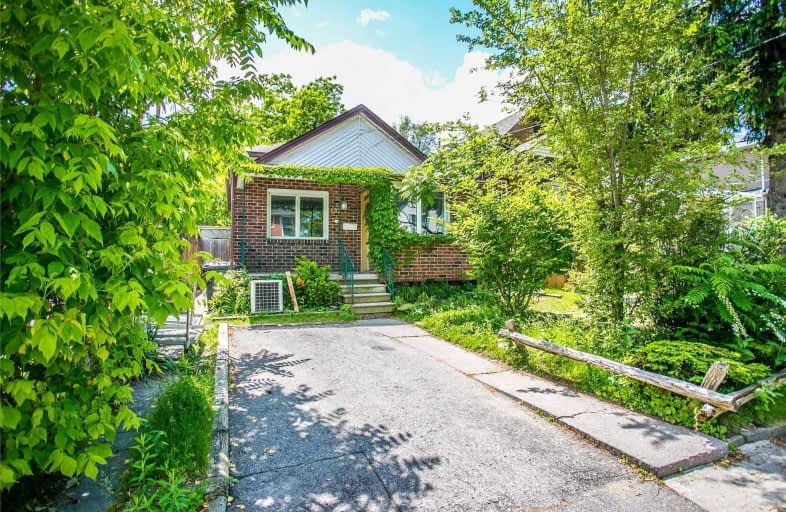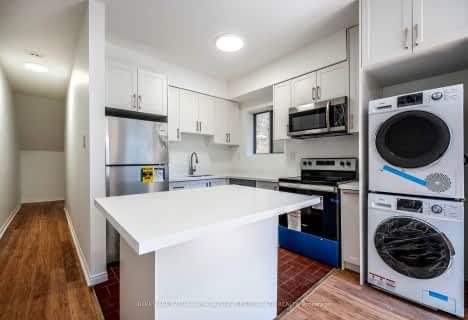
Parkside Elementary School
Elementary: Public
0.59 km
D A Morrison Middle School
Elementary: Public
0.42 km
Canadian Martyrs Catholic School
Elementary: Catholic
0.50 km
Earl Beatty Junior and Senior Public School
Elementary: Public
0.97 km
Gledhill Junior Public School
Elementary: Public
0.91 km
St Brigid Catholic School
Elementary: Catholic
0.76 km
East York Alternative Secondary School
Secondary: Public
0.71 km
School of Life Experience
Secondary: Public
1.86 km
Greenwood Secondary School
Secondary: Public
1.86 km
St Patrick Catholic Secondary School
Secondary: Catholic
1.96 km
Monarch Park Collegiate Institute
Secondary: Public
1.75 km
East York Collegiate Institute
Secondary: Public
0.90 km
$
$2,750
- 1 bath
- 3 bed
- 1100 sqft
Main-17 Avis Crescent, Toronto, Ontario • M4B 1B8 • O'Connor-Parkview
$
$2,700
- 1 bath
- 3 bed
- 700 sqft
Main-43 Chapman Avenue, Toronto, Ontario • M4B 1C6 • O'Connor-Parkview










