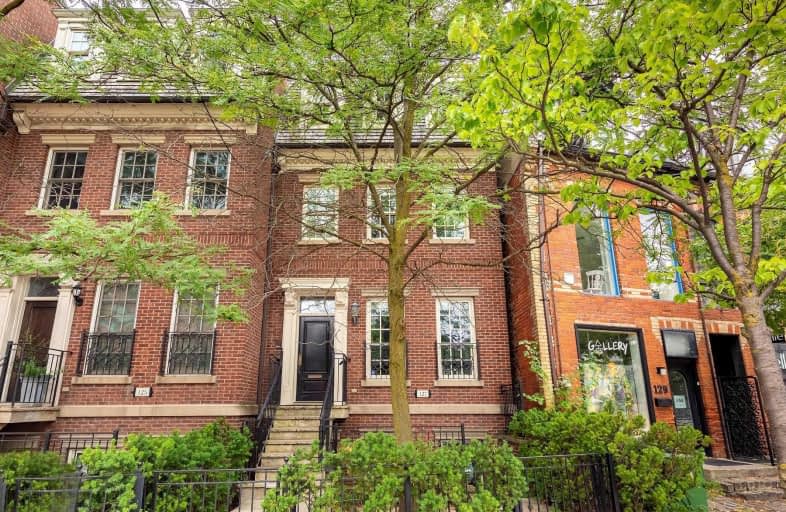
Cottingham Junior Public School
Elementary: Public
0.69 km
Rosedale Junior Public School
Elementary: Public
0.97 km
Huron Street Junior Public School
Elementary: Public
0.88 km
Jesse Ketchum Junior and Senior Public School
Elementary: Public
0.18 km
Deer Park Junior and Senior Public School
Elementary: Public
1.70 km
Brown Junior Public School
Elementary: Public
1.34 km
Native Learning Centre
Secondary: Public
1.62 km
Subway Academy II
Secondary: Public
2.09 km
Msgr Fraser-Isabella
Secondary: Catholic
1.40 km
Jarvis Collegiate Institute
Secondary: Public
1.61 km
St Joseph's College School
Secondary: Catholic
1.19 km
Central Technical School
Secondary: Public
1.78 km
$
$3,580,000
- 4 bath
- 3 bed
- 3000 sqft
393 Summerhill Avenue, Toronto, Ontario • M4W 2E3 • Rosedale-Moore Park
$
$3,999,999
- 8 bath
- 8 bed
- 3500 sqft
19 Grange Avenue, Toronto, Ontario • M5T 1C6 • Kensington-Chinatown














