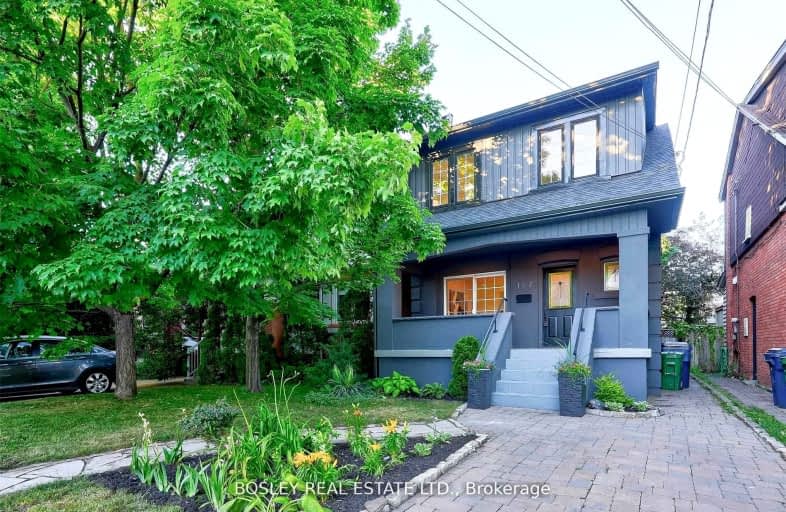Walker's Paradise
- Daily errands do not require a car.
Excellent Transit
- Most errands can be accomplished by public transportation.
Very Bikeable
- Most errands can be accomplished on bike.

High Park Alternative School Junior
Elementary: PublicAnnette Street Junior and Senior Public School
Elementary: PublicSt Pius X Catholic School
Elementary: CatholicSt Cecilia Catholic School
Elementary: CatholicSwansea Junior and Senior Junior and Senior Public School
Elementary: PublicRunnymede Junior and Senior Public School
Elementary: PublicThe Student School
Secondary: PublicUrsula Franklin Academy
Secondary: PublicRunnymede Collegiate Institute
Secondary: PublicBishop Marrocco/Thomas Merton Catholic Secondary School
Secondary: CatholicWestern Technical & Commercial School
Secondary: PublicHumberside Collegiate Institute
Secondary: Public-
Shakey's Sports Pub
2255 Bloor Street W, Toronto, ON M6S 1N8 0.06km -
Cellar and Smoke
2315 Bloor Street W, Toronto, ON M6S 1P1 0.16km -
The Swan A Firkin Pub
2205 Bloor St W, Toronto, ON M6S 1N5 0.19km
-
Baka Gallery Cafe
2256 Bloor Street W, Toronto, ON M6S 1N6 0.07km -
The Coffee Boutique
2285 Booor Street W, Toronto, ON M6S 1P1 0.09km -
Zaza Espresso Bar
256 Beresford Avenue, Toronto, ON M6S 1N6 0.09km
-
System Fitness
2100 Bloor Street W, Toronto, ON M6S 1M7 0.6km -
Orangetheory Fitness Bloor West
2480 Bloor St West, Toronto, ON M6S 0A1 0.71km -
The Motion Room
3431 Dundas Street W, Toronto, ON M6S 2S4 1.81km
-
Bloor West Village Pharmacy
2262 Bloor Street W, Toronto, ON M6S 1N9 0.08km -
The Healing Source Pharmacy
2209-2215 Bloor Street W, Toronto, ON M6S 2X9 0.11km -
Shoppers Drug Mart
2223 Bloor Street W, Toronto, ON M6S 1N7 0.12km
-
Queen's Pasta Café
2263 Bloor Street W, Toronto, ON M6S 1N8 0.04km -
Simply Thai Cuisine
2253 Bloor Street W, Toronto, ON M6S 1N8 0.05km -
Shakey's Sports Pub
2255 Bloor Street W, Toronto, ON M6S 1N8 0.06km
-
Toronto Stockyards
590 Keele Street, Toronto, ON M6N 3E7 2.46km -
Stock Yards Village
1980 St. Clair Avenue W, Toronto, ON M6N 4X9 2.66km -
Galleria Shopping Centre
1245 Dupont Street, Toronto, ON M6H 2A6 3.47km
-
Fresh & Wild
2294 Bloor St W, Toronto, ON M6S 1N9 0.12km -
Max's Market
2299 Bloor Street W, Toronto, ON M6S 1P1 0.11km -
Rowe Farms
2230 Bloor St W, Toronto, ON M6S 1N6 0.14km
-
LCBO
2180 Bloor Street W, Toronto, ON M6S 1N3 0.32km -
LCBO - Dundas and Jane
3520 Dundas St W, Dundas and Jane, York, ON M6S 2S1 1.98km -
The Beer Store
3524 Dundas St W, York, ON M6S 2S1 2km
-
Circle K
2485 Bloor Street W, Toronto, ON M6S 1P7 0.63km -
Esso
2485 Bloor Street W, Toronto, ON M6S 1P7 0.64km -
Petro Canada
1756 Bloor Street W, Unit 1730, Toronto, ON M6R 2Z9 1.55km
-
Revue Cinema
400 Roncesvalles Ave, Toronto, ON M6R 2M9 2.13km -
Kingsway Theatre
3030 Bloor Street W, Toronto, ON M8X 1C4 2.8km -
Cineplex Cinemas Queensway and VIP
1025 The Queensway, Etobicoke, ON M8Z 6C7 4.46km
-
Swansea Memorial Public Library
95 Lavinia Avenue, Toronto, ON M6S 3H9 0.29km -
Runnymede Public Library
2178 Bloor Street W, Toronto, ON M6S 1M8 0.36km -
Annette Branch Public Library
145 Annette Street, Toronto, ON M6P 1P3 1.71km
-
St Joseph's Health Centre
30 The Queensway, Toronto, ON M6R 1B5 2.48km -
Toronto Rehabilitation Institute
130 Av Dunn, Toronto, ON M6K 2R6 3.97km -
Humber River Regional Hospital
2175 Keele Street, York, ON M6M 3Z4 5.26km
-
Willard Gardens Parkette
55 Mayfield Rd, Toronto ON M6S 1K4 0.37km -
Rennie Park
1 Rennie Ter, Toronto ON M6S 4Z9 0.54km -
High Park
1873 Bloor St W (at Parkside Dr), Toronto ON M6R 2Z3 1.14km
-
TD Bank Financial Group
382 Roncesvalles Ave (at Marmaduke Ave.), Toronto ON M6R 2M9 2.15km -
RBC Royal Bank
1000 the Queensway, Etobicoke ON M8Z 1P7 2.6km -
TD Bank Financial Group
1347 St Clair Ave W, Toronto ON M6E 1C3 3.65km
- 2 bath
- 5 bed
- 1100 sqft
Unit -21 Batavia Avenue, Toronto, Ontario • M6N 4A1 • Rockcliffe-Smythe
- 2 bath
- 5 bed
- 1100 sqft
Unit -21 Batavia Avenue, Toronto, Ontario • M6N 4A1 • Rockcliffe-Smythe
- 3 bath
- 5 bed
- 1100 sqft
Unit -21 Batavia Avenue, Toronto, Ontario • M6N 4A1 • Rockcliffe-Smythe
- 2 bath
- 5 bed
- 1100 sqft
Unit -50 Castleton Avenue, Toronto, Ontario • M6N 3Z5 • Rockcliffe-Smythe












