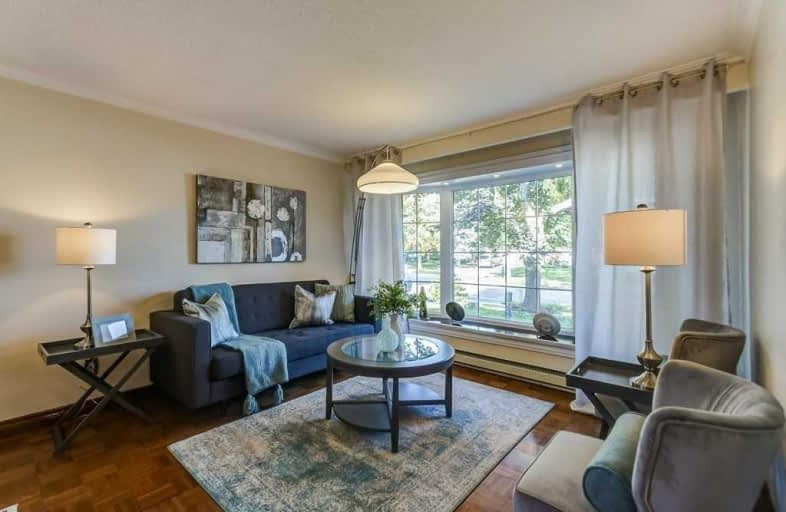
ÉÉC Saint-Michel
Elementary: Catholic
0.42 km
Centennial Road Junior Public School
Elementary: Public
1.37 km
St Malachy Catholic School
Elementary: Catholic
1.06 km
Charlottetown Junior Public School
Elementary: Public
1.22 km
William G Miller Junior Public School
Elementary: Public
1.15 km
St Brendan Catholic School
Elementary: Catholic
0.95 km
Native Learning Centre East
Secondary: Public
4.75 km
Maplewood High School
Secondary: Public
3.76 km
West Hill Collegiate Institute
Secondary: Public
2.97 km
Sir Oliver Mowat Collegiate Institute
Secondary: Public
1.04 km
St John Paul II Catholic Secondary School
Secondary: Catholic
4.03 km
Sir Wilfrid Laurier Collegiate Institute
Secondary: Public
4.67 km


