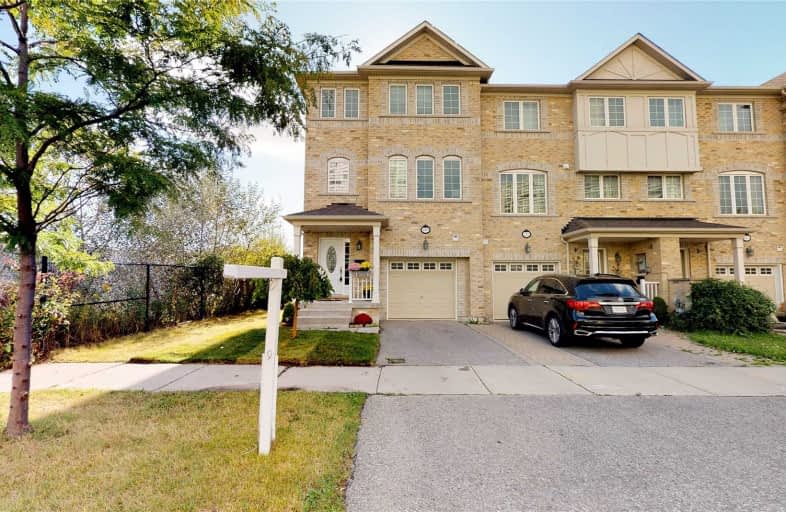
3D Walkthrough

Norman Cook Junior Public School
Elementary: Public
0.80 km
Robert Service Senior Public School
Elementary: Public
0.62 km
St Theresa Shrine Catholic School
Elementary: Catholic
1.07 km
Anson Park Public School
Elementary: Public
0.78 km
Walter Perry Junior Public School
Elementary: Public
1.12 km
John A Leslie Public School
Elementary: Public
1.03 km
Caring and Safe Schools LC3
Secondary: Public
0.72 km
South East Year Round Alternative Centre
Secondary: Public
0.72 km
Scarborough Centre for Alternative Studi
Secondary: Public
0.74 km
Jean Vanier Catholic Secondary School
Secondary: Catholic
1.77 km
Blessed Cardinal Newman Catholic School
Secondary: Catholic
1.28 km
R H King Academy
Secondary: Public
1.02 km


