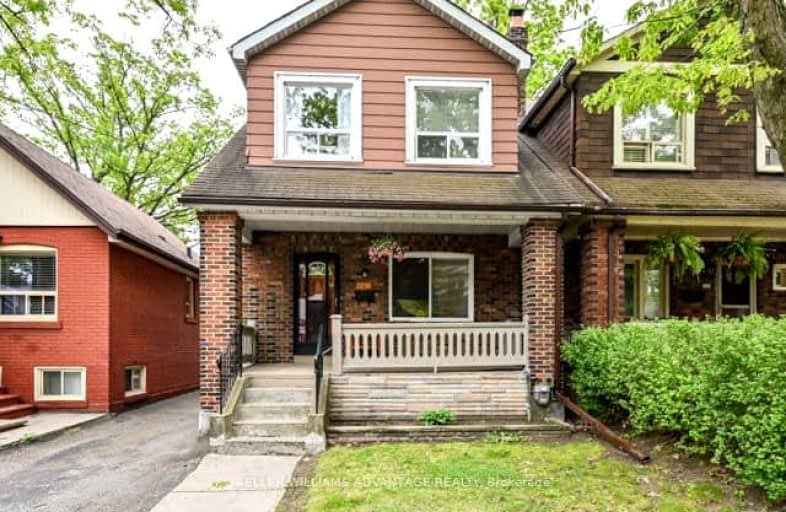Walker's Paradise
- Daily errands do not require a car.
93
/100
Excellent Transit
- Most errands can be accomplished by public transportation.
87
/100
Very Bikeable
- Most errands can be accomplished on bike.
80
/100

Beaches Alternative Junior School
Elementary: Public
0.68 km
Kimberley Junior Public School
Elementary: Public
0.68 km
Norway Junior Public School
Elementary: Public
0.86 km
Gledhill Junior Public School
Elementary: Public
0.42 km
St Brigid Catholic School
Elementary: Catholic
0.79 km
Secord Elementary School
Elementary: Public
0.98 km
East York Alternative Secondary School
Secondary: Public
1.88 km
Notre Dame Catholic High School
Secondary: Catholic
1.21 km
St Patrick Catholic Secondary School
Secondary: Catholic
1.80 km
Monarch Park Collegiate Institute
Secondary: Public
1.42 km
East York Collegiate Institute
Secondary: Public
2.03 km
Malvern Collegiate Institute
Secondary: Public
1.16 km
-
Dentonia Park
Avonlea Blvd, Toronto ON 1.36km -
Monarch Park
115 Felstead Ave (Monarch Park), Toronto ON 1.6km -
Woodbine Beach Park
1675 Lake Shore Blvd E (at Woodbine Ave), Toronto ON M4L 3W6 2.5km
-
TD Bank Financial Group
16B Leslie St (at Lake Shore Blvd), Toronto ON M4M 3C1 3.37km -
Localcoin Bitcoin ATM - Noor's Fine Foods
838 Broadview Ave, Toronto ON M4K 2R1 4.18km -
ICICI Bank Canada
150 Ferrand Dr, Toronto ON M3C 3E5 4.54km
$
$2,750
- 1 bath
- 3 bed
- 1100 sqft
Main-17 Avis Crescent, Toronto, Ontario • M4B 1B8 • O'Connor-Parkview














