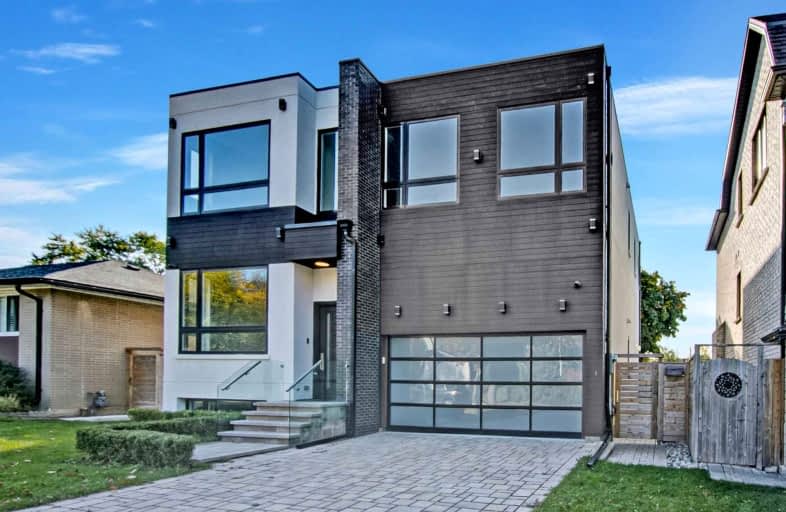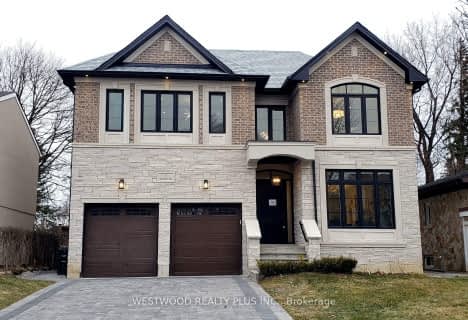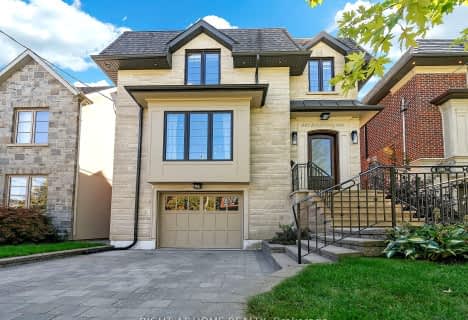
Park Lane Public School
Elementary: PublicGreenland Public School
Elementary: PublicNorman Ingram Public School
Elementary: PublicRippleton Public School
Elementary: PublicDon Mills Middle School
Elementary: PublicSt Bonaventure Catholic School
Elementary: CatholicWindfields Junior High School
Secondary: PublicÉcole secondaire Étienne-Brûlé
Secondary: PublicLeaside High School
Secondary: PublicYork Mills Collegiate Institute
Secondary: PublicDon Mills Collegiate Institute
Secondary: PublicMarc Garneau Collegiate Institute
Secondary: Public- — bath
- — bed
19 Strathgowan Crescent, Toronto, Ontario • M4N 2Z6 • Bridle Path-Sunnybrook-York Mills
- 4 bath
- 4 bed
- 2500 sqft
12 Rappert Avenue, Toronto, Ontario • M4P 2V2 • Bridle Path-Sunnybrook-York Mills
- — bath
- — bed
- — sqft
102 Cheltenham Avenue, Toronto, Ontario • M4N 1P9 • Bridle Path-Sunnybrook-York Mills














