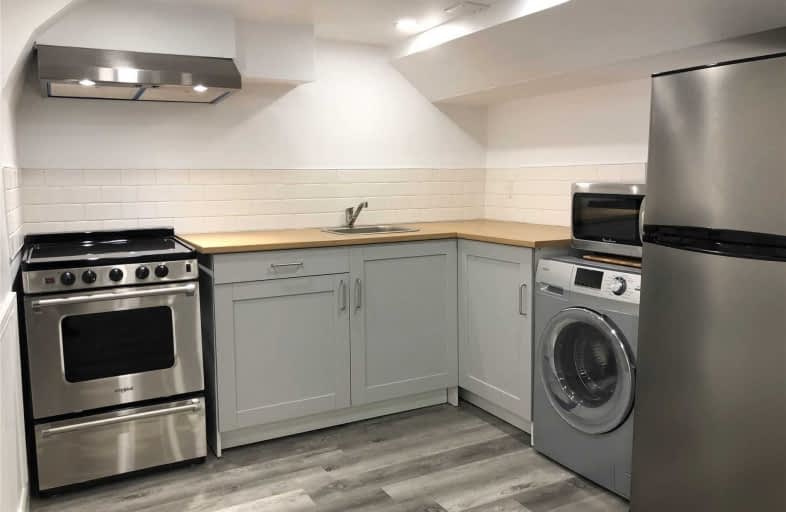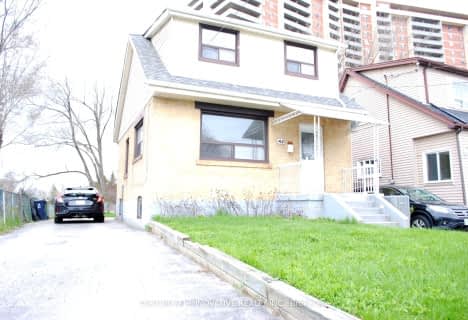
Norway Junior Public School
Elementary: Public
0.70 km
ÉÉC Georges-Étienne-Cartier
Elementary: Catholic
0.62 km
Earl Haig Public School
Elementary: Public
0.69 km
Gledhill Junior Public School
Elementary: Public
0.80 km
St Brigid Catholic School
Elementary: Catholic
0.77 km
Bowmore Road Junior and Senior Public School
Elementary: Public
0.48 km
East York Alternative Secondary School
Secondary: Public
1.87 km
School of Life Experience
Secondary: Public
1.44 km
Greenwood Secondary School
Secondary: Public
1.44 km
Notre Dame Catholic High School
Secondary: Catholic
1.59 km
St Patrick Catholic Secondary School
Secondary: Catholic
1.27 km
Monarch Park Collegiate Institute
Secondary: Public
0.88 km
$
$1,400
- 1 bath
- 1 bed
- 2000 sqft
2nd-F-29 Sarah Ashbridge Avenue, Toronto, Ontario • M4L 3Y1 • The Beaches
$
$1,100
- 1 bath
- 0 bed
Lower-140 Gowan Avenue, Toronto, Ontario • M4J 2K6 • Danforth Village-East York
$
$1,100
- 2 bath
- 3 bed
- 1100 sqft
01-2844 Danforth Avenue, Toronto, Ontario • M4C 1M1 • East End-Danforth







