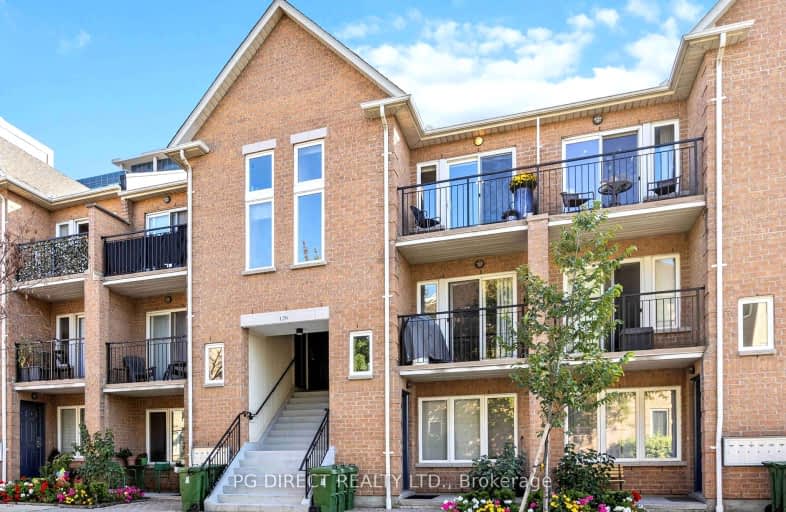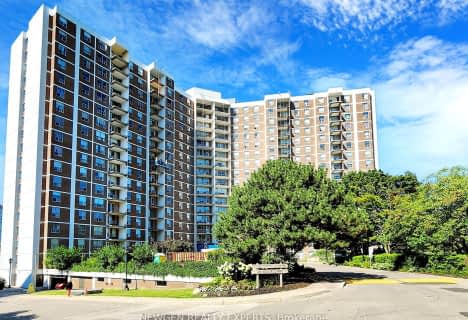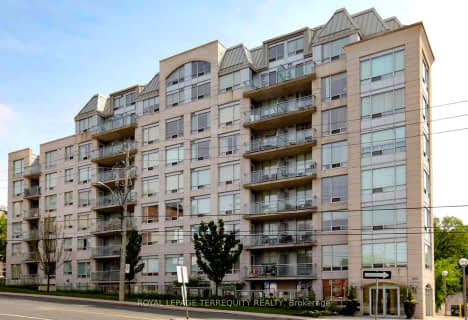Very Walkable
- Most errands can be accomplished on foot.
Excellent Transit
- Most errands can be accomplished by public transportation.
Very Bikeable
- Most errands can be accomplished on bike.

Bloorview School Authority
Elementary: HospitalRolph Road Elementary School
Elementary: PublicBessborough Drive Elementary and Middle School
Elementary: PublicFraser Mustard Early Learning Academy
Elementary: PublicNorthlea Elementary and Middle School
Elementary: PublicThorncliffe Park Public School
Elementary: PublicEast York Alternative Secondary School
Secondary: PublicLeaside High School
Secondary: PublicEast York Collegiate Institute
Secondary: PublicDon Mills Collegiate Institute
Secondary: PublicMarc Garneau Collegiate Institute
Secondary: PublicNorthern Secondary School
Secondary: Public-
Sunnybrook Park
Eglinton Ave E (at Leslie St), Toronto ON 1.08km -
Edwards Gardens
755 Lawrence Ave E, Toronto ON M3C 1P2 2.32km -
Windfields Park
3.67km
-
CIBC
1 Eglinton Ave E (at Yonge St.), Toronto ON M4P 3A1 3.5km -
Localcoin Bitcoin ATM - Noor's Fine Foods
838 Broadview Ave, Toronto ON M4K 2R1 3.94km -
Scotiabank
1500 Don Mills Rd (York Mills), Toronto ON M3B 3K4 4.62km
For Sale
More about this building
View 128 Aerodrome Crescent, Toronto- 2 bath
- 3 bed
- 1600 sqft
2005-75 Wynford Heights Crescent, Toronto, Ontario • M3C 3H9 • Banbury-Don Mills
- — bath
- — bed
- — sqft
1206-85 The Donway West, Toronto, Ontario • M3C 0L9 • Banbury-Don Mills













