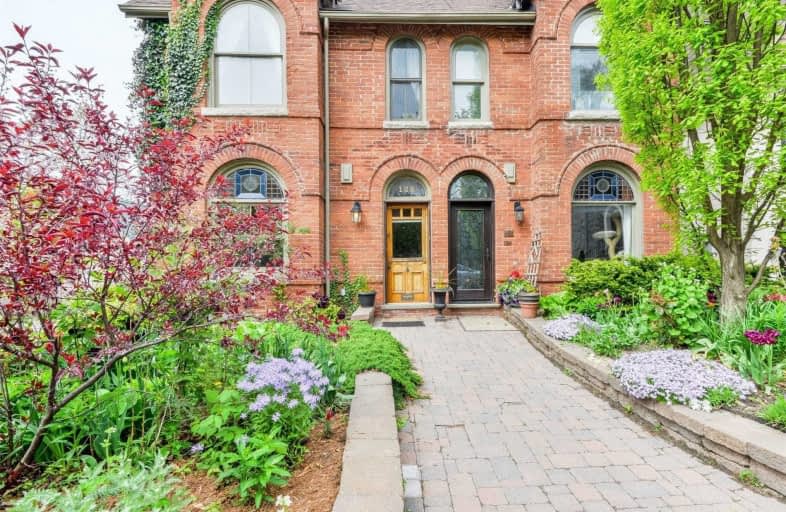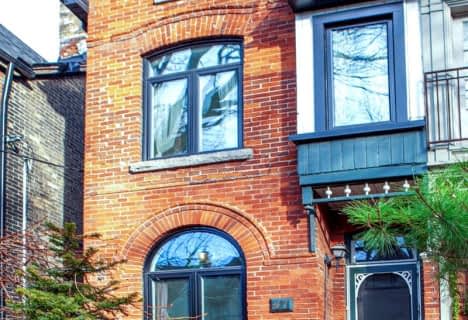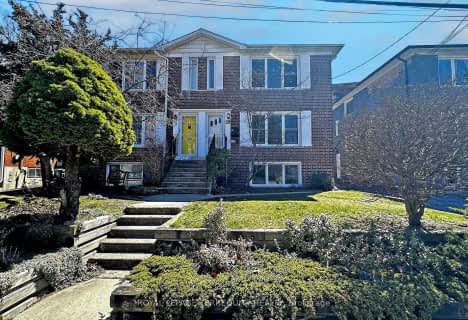
Equinox Holistic Alternative School
Elementary: PublicNorway Junior Public School
Elementary: PublicÉÉC Georges-Étienne-Cartier
Elementary: CatholicRoden Public School
Elementary: PublicEarl Haig Public School
Elementary: PublicBowmore Road Junior and Senior Public School
Elementary: PublicSchool of Life Experience
Secondary: PublicGreenwood Secondary School
Secondary: PublicSt Patrick Catholic Secondary School
Secondary: CatholicMonarch Park Collegiate Institute
Secondary: PublicDanforth Collegiate Institute and Technical School
Secondary: PublicRiverdale Collegiate Institute
Secondary: Public- 3 bath
- 4 bed
- 2000 sqft
29 Love Crescent, Toronto, Ontario • M4E 1V6 • East End-Danforth
- 3 bath
- 4 bed
- 1500 sqft
340 Rhodes Avenue, Toronto, Ontario • M4L 3A3 • Greenwood-Coxwell
- 5 bath
- 4 bed
- 2500 sqft
280 Westlake Avenue, Toronto, Ontario • M4C 4T6 • Woodbine-Lumsden














