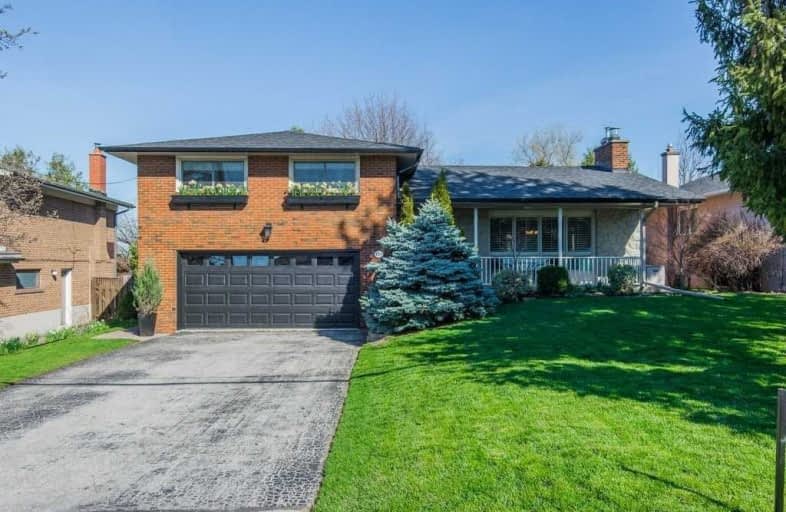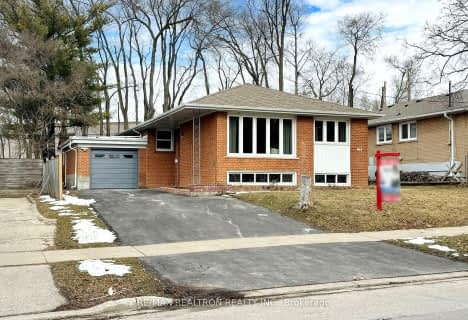
St Catherine Catholic School
Elementary: Catholic
1.65 km
Victoria Village Public School
Elementary: Public
0.78 km
Sloane Public School
Elementary: Public
0.47 km
Wexford Public School
Elementary: Public
1.52 km
Precious Blood Catholic School
Elementary: Catholic
1.53 km
École élémentaire Jeanne-Lajoie
Elementary: Public
0.79 km
Don Mills Collegiate Institute
Secondary: Public
2.07 km
Wexford Collegiate School for the Arts
Secondary: Public
2.03 km
SATEC @ W A Porter Collegiate Institute
Secondary: Public
2.64 km
Senator O'Connor College School
Secondary: Catholic
2.41 km
Victoria Park Collegiate Institute
Secondary: Public
3.05 km
Marc Garneau Collegiate Institute
Secondary: Public
2.73 km
$
$1,450,000
- 4 bath
- 3 bed
- 1100 sqft
55 Delwood Drive, Toronto, Ontario • M1L 2S8 • Clairlea-Birchmount
$
$1,390,000
- 2 bath
- 3 bed
- 1100 sqft
22 Daleside Crescent South, Toronto, Ontario • M4A 2H6 • Victoria Village














