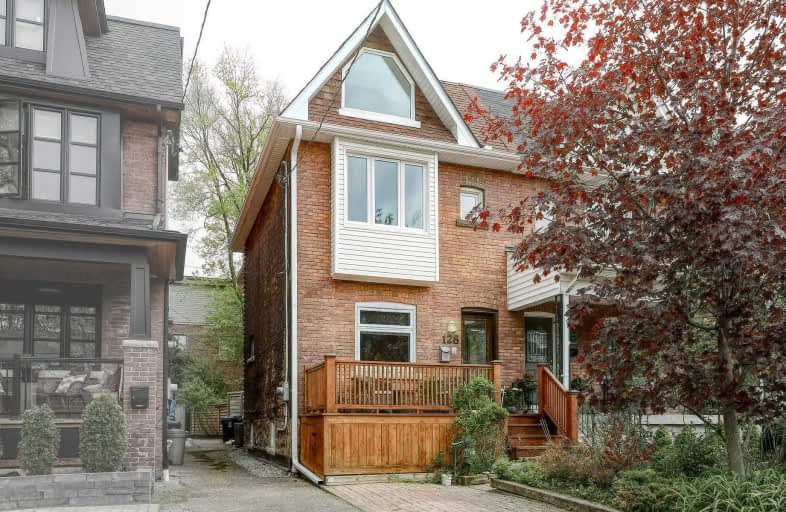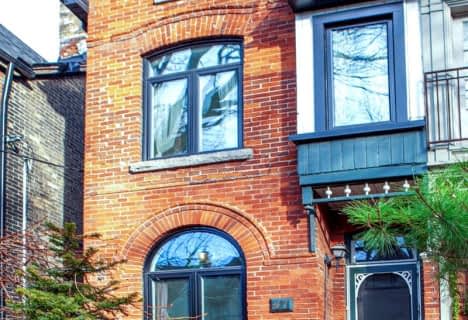
Holy Name Catholic School
Elementary: Catholic
0.77 km
Frankland Community School Junior
Elementary: Public
0.68 km
Westwood Middle School
Elementary: Public
0.39 km
William Burgess Elementary School
Elementary: Public
1.04 km
Chester Elementary School
Elementary: Public
0.50 km
Jackman Avenue Junior Public School
Elementary: Public
0.30 km
First Nations School of Toronto
Secondary: Public
1.32 km
Eastdale Collegiate Institute
Secondary: Public
1.94 km
Subway Academy I
Secondary: Public
1.35 km
CALC Secondary School
Secondary: Public
1.05 km
Danforth Collegiate Institute and Technical School
Secondary: Public
1.47 km
Rosedale Heights School of the Arts
Secondary: Public
1.50 km
$
$1,298,000
- 4 bath
- 5 bed
454 Gerrard Street East, Toronto, Ontario • M5A 2H2 • Cabbagetown-South St. James Town
$
$1,579,000
- 4 bath
- 4 bed
- 2500 sqft
42A Torrens Avenue, Toronto, Ontario • M4K 2H8 • Broadview North









