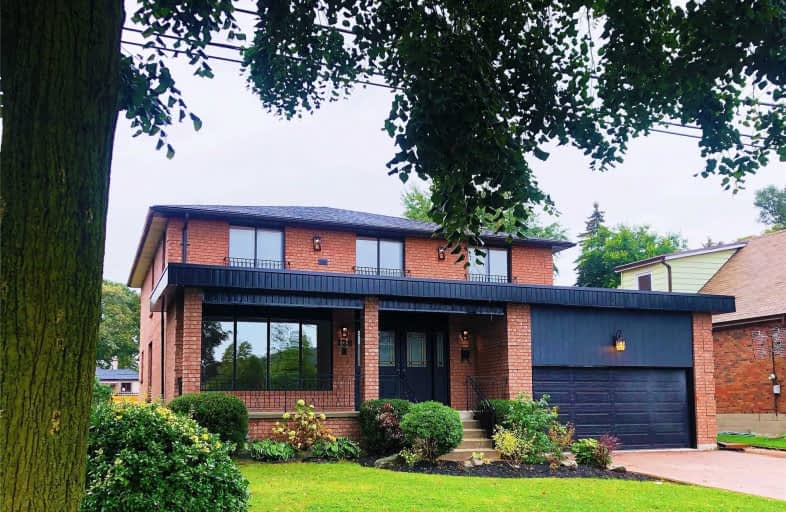
George R Gauld Junior School
Elementary: Public
0.79 km
Étienne Brûlé Junior School
Elementary: Public
1.02 km
Karen Kain School of the Arts
Elementary: Public
0.65 km
St Mark Catholic School
Elementary: Catholic
0.90 km
St Louis Catholic School
Elementary: Catholic
0.53 km
David Hornell Junior School
Elementary: Public
0.97 km
The Student School
Secondary: Public
3.67 km
Ursula Franklin Academy
Secondary: Public
3.70 km
Lakeshore Collegiate Institute
Secondary: Public
3.46 km
Etobicoke School of the Arts
Secondary: Public
0.84 km
Western Technical & Commercial School
Secondary: Public
3.70 km
Bishop Allen Academy Catholic Secondary School
Secondary: Catholic
1.17 km



