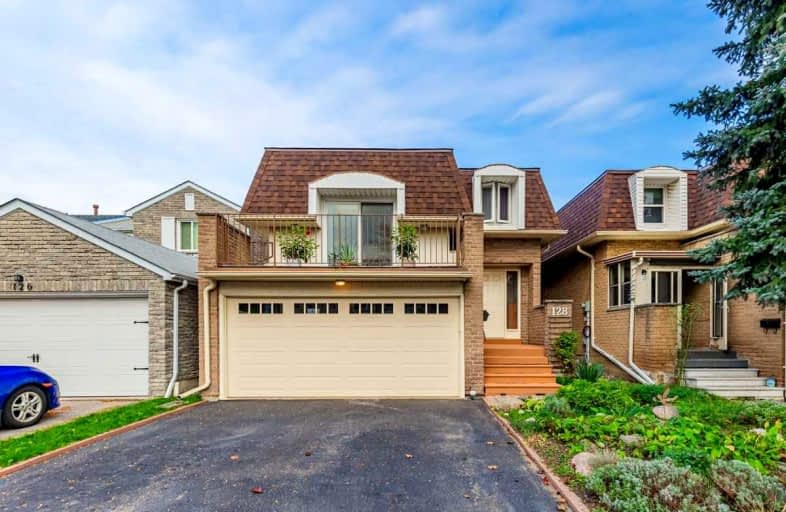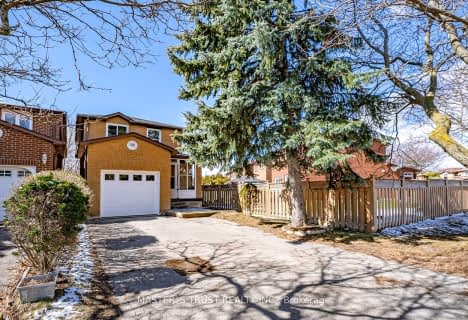
3D Walkthrough

St Mother Teresa Catholic Elementary School
Elementary: Catholic
0.72 km
Milliken Mills Public School
Elementary: Public
0.80 km
Highgate Public School
Elementary: Public
0.87 km
David Lewis Public School
Elementary: Public
1.12 km
Terry Fox Public School
Elementary: Public
0.39 km
Kennedy Public School
Elementary: Public
0.75 km
Msgr Fraser College (Midland North)
Secondary: Catholic
1.17 km
L'Amoreaux Collegiate Institute
Secondary: Public
1.82 km
Milliken Mills High School
Secondary: Public
2.28 km
Dr Norman Bethune Collegiate Institute
Secondary: Public
0.80 km
Sir John A Macdonald Collegiate Institute
Secondary: Public
3.61 km
Mary Ward Catholic Secondary School
Secondary: Catholic
1.36 km
$
$999,900
- 3 bath
- 3 bed
- 1500 sqft
2 Cheeseman Drive, Markham, Ontario • L3R 3G2 • Milliken Mills West
$
$1,088,000
- 3 bath
- 3 bed
- 1100 sqft
41 Chichester Road, Markham, Ontario • L3R 7E5 • Milliken Mills East













