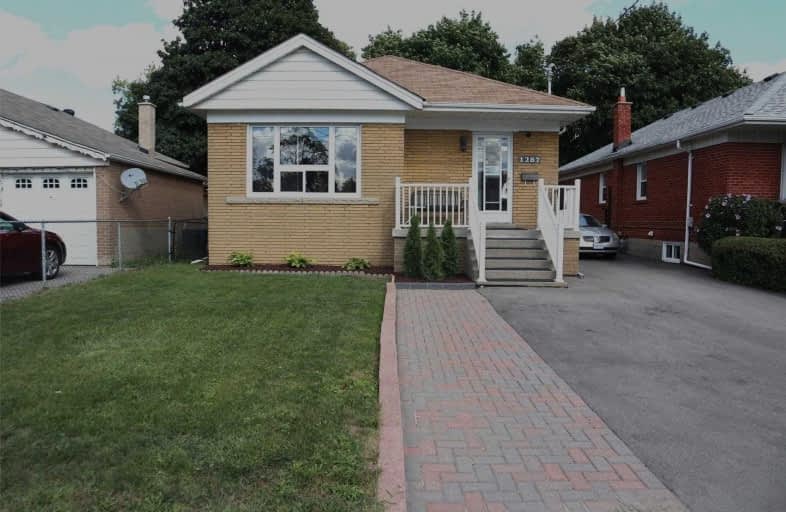
Manhattan Park Junior Public School
Elementary: Public
0.17 km
St Kevin Catholic School
Elementary: Catholic
0.75 km
Maryvale Public School
Elementary: Public
0.87 km
Buchanan Public School
Elementary: Public
0.26 km
Our Lady of Wisdom Catholic School
Elementary: Catholic
1.30 km
Ellesmere-Statton Public School
Elementary: Public
1.42 km
Caring and Safe Schools LC2
Secondary: Public
2.12 km
Parkview Alternative School
Secondary: Public
2.05 km
Winston Churchill Collegiate Institute
Secondary: Public
1.65 km
Wexford Collegiate School for the Arts
Secondary: Public
1.06 km
Senator O'Connor College School
Secondary: Catholic
1.57 km
Victoria Park Collegiate Institute
Secondary: Public
1.96 km












