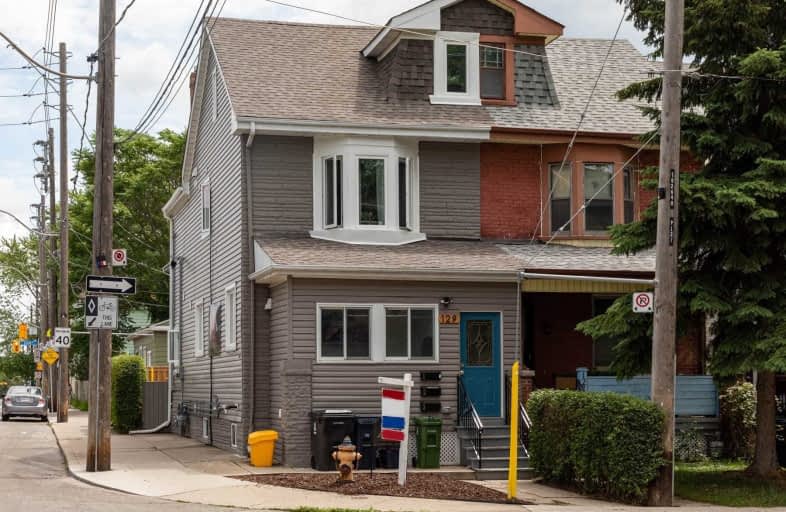
East Alternative School of Toronto
Elementary: Public
0.76 km
ÉÉC du Bon-Berger
Elementary: Catholic
0.77 km
Bruce Public School
Elementary: Public
0.60 km
St Joseph Catholic School
Elementary: Catholic
0.11 km
Blake Street Junior Public School
Elementary: Public
0.76 km
Leslieville Junior Public School
Elementary: Public
0.10 km
First Nations School of Toronto
Secondary: Public
1.46 km
School of Life Experience
Secondary: Public
1.61 km
Subway Academy I
Secondary: Public
1.45 km
Greenwood Secondary School
Secondary: Public
1.61 km
St Patrick Catholic Secondary School
Secondary: Catholic
1.40 km
Riverdale Collegiate Institute
Secondary: Public
0.44 km
$
$2,300,000
- 2 bath
- 5 bed
- 3000 sqft
123 Browning Avenue, Toronto, Ontario • M4K 1W4 • Playter Estates-Danforth
$X,XXX,XXX
- — bath
- — bed
256 Gerrard Street East, Toronto, Ontario • M5A 2G2 • Cabbagetown-South St. James Town







