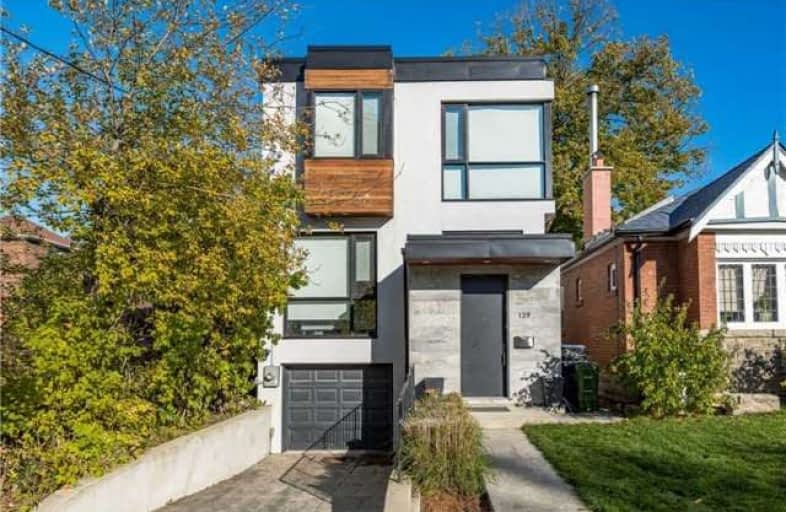
J R Wilcox Community School
Elementary: Public
0.24 km
D'Arcy McGee Catholic School
Elementary: Catholic
0.80 km
Cedarvale Community School
Elementary: Public
0.37 km
Humewood Community School
Elementary: Public
1.27 km
West Preparatory Junior Public School
Elementary: Public
0.66 km
St Thomas Aquinas Catholic School
Elementary: Catholic
0.82 km
Vaughan Road Academy
Secondary: Public
0.67 km
Oakwood Collegiate Institute
Secondary: Public
2.03 km
John Polanyi Collegiate Institute
Secondary: Public
2.33 km
Forest Hill Collegiate Institute
Secondary: Public
1.29 km
Marshall McLuhan Catholic Secondary School
Secondary: Catholic
2.33 km
Dante Alighieri Academy
Secondary: Catholic
2.38 km
$
$2,639,900
- 4 bath
- 7 bed
- 3500 sqft
3 Otter Crescent, Toronto, Ontario • M5N 2W1 • Lawrence Park South
$
$2,400,000
- 7 bath
- 4 bed
- 3500 sqft
59 Bentworth Avenue, Toronto, Ontario • M6B 2R4 • Yorkdale-Glen Park














