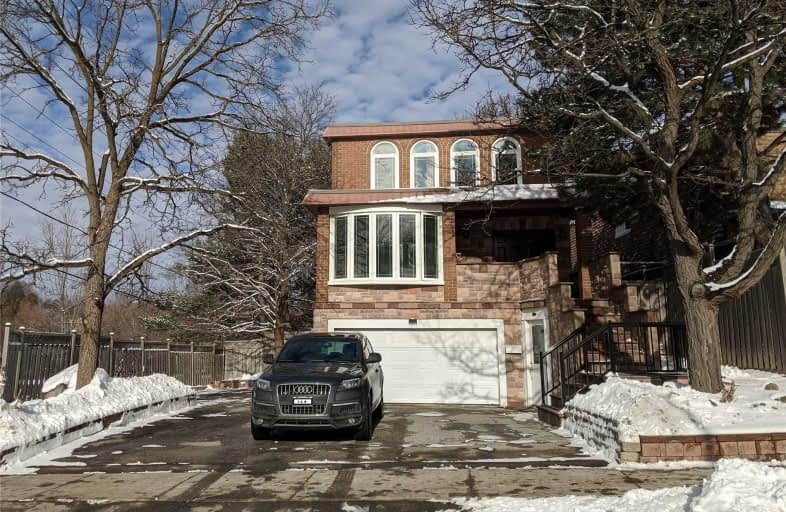
Holy Redeemer Catholic School
Elementary: Catholic
0.75 km
Pineway Public School
Elementary: Public
0.99 km
Zion Heights Middle School
Elementary: Public
0.80 km
Cresthaven Public School
Elementary: Public
1.08 km
German Mills Public School
Elementary: Public
1.15 km
St Michael Catholic Academy
Elementary: Catholic
1.05 km
Msgr Fraser College (Northeast)
Secondary: Catholic
0.75 km
St. Joseph Morrow Park Catholic Secondary School
Secondary: Catholic
2.06 km
Georges Vanier Secondary School
Secondary: Public
2.93 km
A Y Jackson Secondary School
Secondary: Public
0.40 km
Brebeuf College School
Secondary: Catholic
2.54 km
St Robert Catholic High School
Secondary: Catholic
3.34 km
$X,XXX,XXX
- — bath
- — bed
- — sqft
991 Old Cummer Avenue, Toronto, Ontario • M2H 1W5 • Bayview Woods-Steeles



