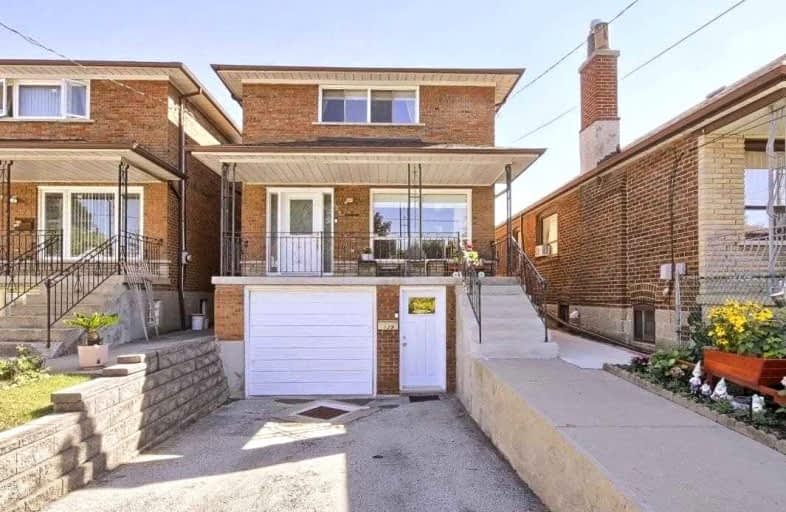
3D Walkthrough

St Dunstan Catholic School
Elementary: Catholic
0.60 km
Blantyre Public School
Elementary: Public
1.41 km
Warden Avenue Public School
Elementary: Public
0.34 km
Samuel Hearne Public School
Elementary: Public
0.44 km
Crescent Town Elementary School
Elementary: Public
1.06 km
Oakridge Junior Public School
Elementary: Public
0.28 km
Scarborough Centre for Alternative Studi
Secondary: Public
3.87 km
Notre Dame Catholic High School
Secondary: Catholic
2.13 km
Neil McNeil High School
Secondary: Catholic
2.05 km
Birchmount Park Collegiate Institute
Secondary: Public
1.59 km
Malvern Collegiate Institute
Secondary: Public
1.94 km
SATEC @ W A Porter Collegiate Institute
Secondary: Public
2.24 km
$
$1,058,800
- 3 bath
- 4 bed
- 2000 sqft
84 Doncaster Avenue, Toronto, Ontario • M4C 1Y9 • Woodbine-Lumsden



