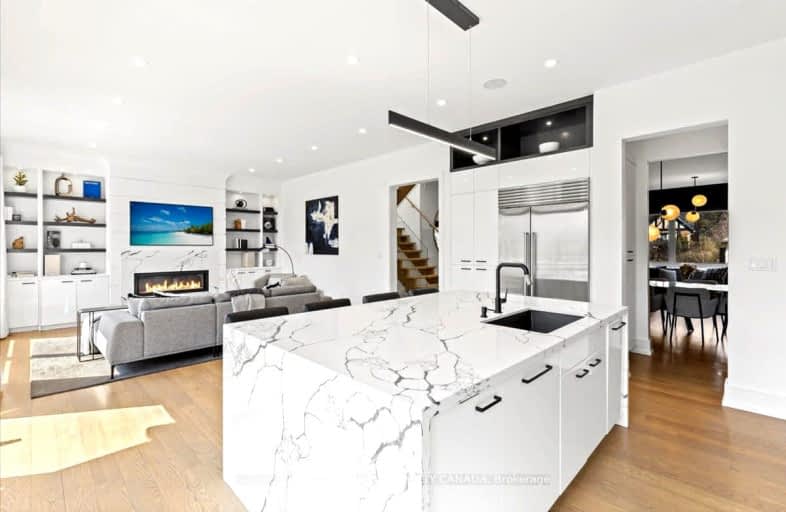Walker's Paradise
- Daily errands do not require a car.
Excellent Transit
- Most errands can be accomplished by public transportation.
Very Bikeable
- Most errands can be accomplished on bike.

Sunnylea Junior School
Elementary: PublicHoly Angels Catholic School
Elementary: CatholicÉÉC Sainte-Marguerite-d'Youville
Elementary: CatholicIslington Junior Middle School
Elementary: PublicNorseman Junior Middle School
Elementary: PublicOur Lady of Sorrows Catholic School
Elementary: CatholicEtobicoke Year Round Alternative Centre
Secondary: PublicFrank Oke Secondary School
Secondary: PublicRunnymede Collegiate Institute
Secondary: PublicEtobicoke School of the Arts
Secondary: PublicEtobicoke Collegiate Institute
Secondary: PublicBishop Allen Academy Catholic Secondary School
Secondary: Catholic-
Park Lawn Park
Pk Lawn Rd, Etobicoke ON M8Y 4B6 1.99km -
Grand Avenue Park
Toronto ON 2.94km -
Rennie Park
1 Rennie Ter, Toronto ON M6S 4Z9 3.66km
-
CIBC
4914 Dundas St W (at Burnhamthorpe Rd.), Toronto ON M9A 1B5 0.96km -
TD Bank Financial Group
1048 Islington Ave, Etobicoke ON M8Z 6A4 1.08km -
TD Bank Financial Group
3868 Bloor St W (at Jopling Ave. N.), Etobicoke ON M9B 1L3 1.67km
- 4 bath
- 4 bed
- 3500 sqft
5 Thornbury Crescent, Toronto, Ontario • M9A 2M1 • Princess-Rosethorn
- 7 bath
- 4 bed
- 3500 sqft
214 Shaver Avenue North, Toronto, Ontario • M9B 4P3 • Islington-City Centre West
- 6 bath
- 5 bed
- 3500 sqft
55 Pheasant Lane, Toronto, Ontario • M9A 1T5 • Princess-Rosethorn
- 6 bath
- 5 bed
- 3500 sqft
203 Shaver Avenue, Toronto, Ontario • M9B 4N9 • Islington-City Centre West
- 5 bath
- 4 bed
- 3500 sqft
46 Ravenscrest Drive, Toronto, Ontario • M9B 5M7 • Princess-Rosethorn
- 6 bath
- 4 bed
- 3500 sqft
45 Smithwood Drive, Toronto, Ontario • M9B 4S1 • Islington-City Centre West






















