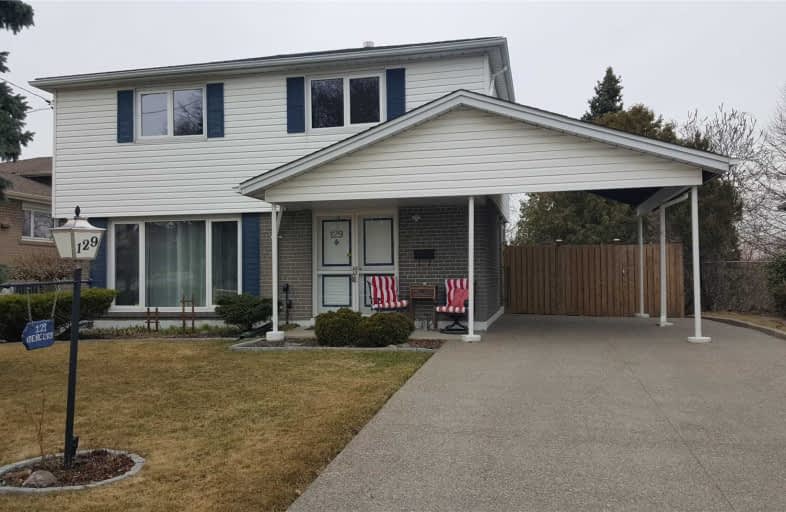
Melody Village Junior School
Elementary: Public
1.51 km
Elmbank Junior Middle Academy
Elementary: Public
1.29 km
Greenholme Junior Middle School
Elementary: Public
1.29 km
St Dorothy Catholic School
Elementary: Catholic
0.76 km
Albion Heights Junior Middle School
Elementary: Public
0.79 km
West Humber Junior Middle School
Elementary: Public
0.79 km
Caring and Safe Schools LC1
Secondary: Public
2.04 km
Thistletown Collegiate Institute
Secondary: Public
2.27 km
Father Henry Carr Catholic Secondary School
Secondary: Catholic
1.26 km
Monsignor Percy Johnson Catholic High School
Secondary: Catholic
1.56 km
North Albion Collegiate Institute
Secondary: Public
2.51 km
West Humber Collegiate Institute
Secondary: Public
0.73 km
$
$998,000
- 2 bath
- 4 bed
- 1100 sqft
27 Felan Crescent, Toronto, Ontario • M9V 3A2 • Thistletown-Beaumonde Heights





