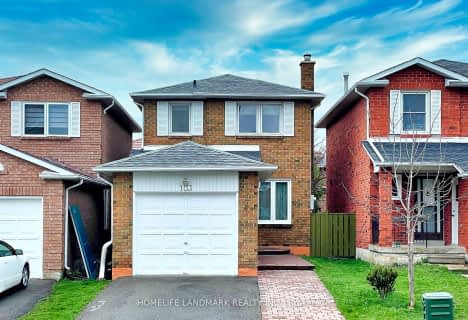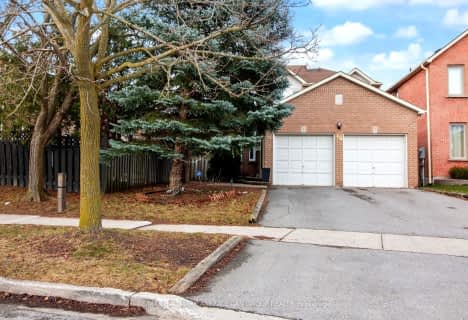
ÉIC Monseigneur-de-Charbonnel
Elementary: Catholic
0.59 km
Fisherville Senior Public School
Elementary: Public
1.39 km
St Antoine Daniel Catholic School
Elementary: Catholic
1.58 km
Pleasant Public School
Elementary: Public
0.64 km
R J Lang Elementary and Middle School
Elementary: Public
0.84 km
St Paschal Baylon Catholic School
Elementary: Catholic
0.44 km
Avondale Secondary Alternative School
Secondary: Public
1.26 km
North West Year Round Alternative Centre
Secondary: Public
1.35 km
Drewry Secondary School
Secondary: Public
0.61 km
ÉSC Monseigneur-de-Charbonnel
Secondary: Catholic
0.58 km
Newtonbrook Secondary School
Secondary: Public
0.27 km
Thornhill Secondary School
Secondary: Public
2.16 km
$
$1,388,000
- 5 bath
- 4 bed
- 2000 sqft
17 Mortimer Court, Vaughan, Ontario • L4J 2P7 • Crestwood-Springfarm-Yorkhill
$
$1,588,000
- 3 bath
- 3 bed
- 2000 sqft
1041 Lillian Street, Toronto, Ontario • M2M 3G1 • Newtonbrook East
$
$1,499,000
- 3 bath
- 4 bed
- 1500 sqft
124 Homewood Avenue, Toronto, Ontario • M2M 1K3 • Newtonbrook West












