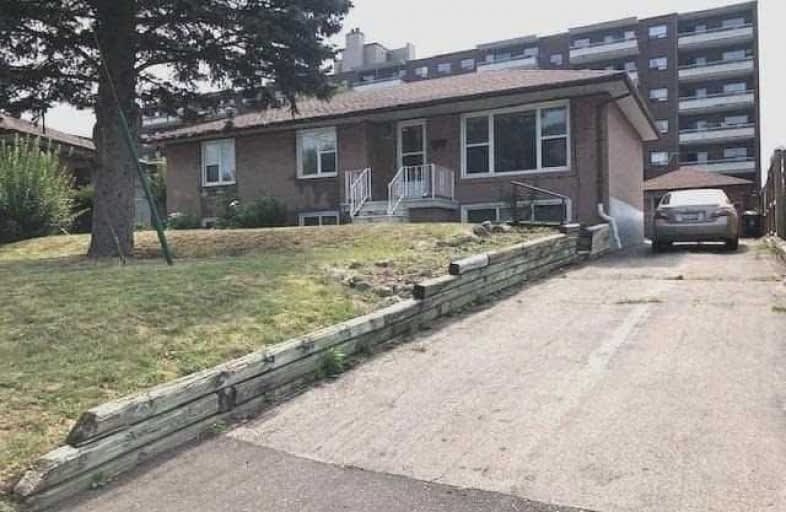
George Anderson Public School
Elementary: Public
0.69 km
Gracefield Public School
Elementary: Public
0.40 km
Maple Leaf Public School
Elementary: Public
0.83 km
Amesbury Middle School
Elementary: Public
0.50 km
St Francis Xavier Catholic School
Elementary: Catholic
0.47 km
St Fidelis Catholic School
Elementary: Catholic
1.06 km
Downsview Secondary School
Secondary: Public
2.64 km
George Harvey Collegiate Institute
Secondary: Public
2.82 km
Madonna Catholic Secondary School
Secondary: Catholic
2.47 km
Weston Collegiate Institute
Secondary: Public
1.86 km
York Memorial Collegiate Institute
Secondary: Public
2.12 km
Chaminade College School
Secondary: Catholic
0.75 km



