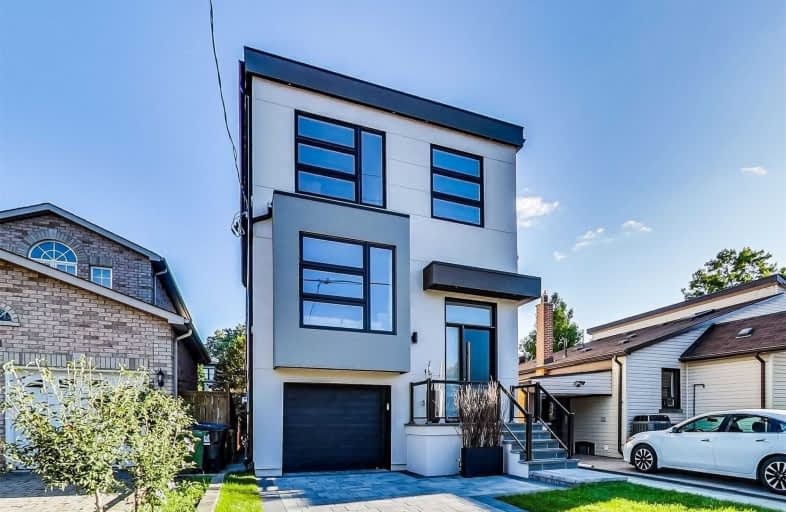
Victoria Park Elementary School
Elementary: Public
0.13 km
O'Connor Public School
Elementary: Public
0.51 km
Selwyn Elementary School
Elementary: Public
0.75 km
Gordon A Brown Middle School
Elementary: Public
0.79 km
Clairlea Public School
Elementary: Public
0.43 km
Our Lady of Fatima Catholic School
Elementary: Catholic
0.67 km
East York Alternative Secondary School
Secondary: Public
2.92 km
Notre Dame Catholic High School
Secondary: Catholic
3.65 km
East York Collegiate Institute
Secondary: Public
3.04 km
Malvern Collegiate Institute
Secondary: Public
3.43 km
Wexford Collegiate School for the Arts
Secondary: Public
3.70 km
SATEC @ W A Porter Collegiate Institute
Secondary: Public
1.04 km
$
$1,058,800
- 3 bath
- 4 bed
- 2000 sqft
84 Doncaster Avenue, Toronto, Ontario • M4C 1Y9 • Woodbine-Lumsden
$
$1,599,000
- 5 bath
- 4 bed
- 2500 sqft
280 Westlake Avenue, Toronto, Ontario • M4C 4T6 • Woodbine-Lumsden





