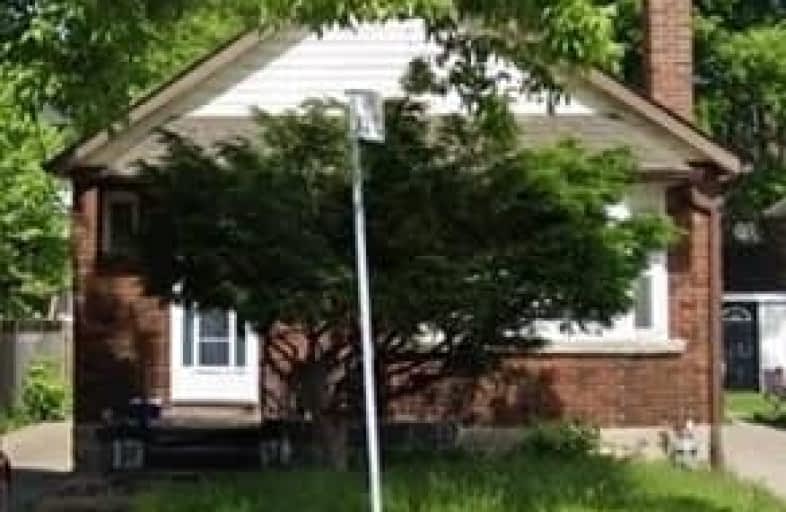
Holy Cross Catholic School
Elementary: CatholicWestwood Middle School
Elementary: PublicWilliam Burgess Elementary School
Elementary: PublicChester Elementary School
Elementary: PublicFraser Mustard Early Learning Academy
Elementary: PublicThorncliffe Park Public School
Elementary: PublicFirst Nations School of Toronto
Secondary: PublicSubway Academy I
Secondary: PublicCALC Secondary School
Secondary: PublicDanforth Collegiate Institute and Technical School
Secondary: PublicEast York Collegiate Institute
Secondary: PublicMarc Garneau Collegiate Institute
Secondary: Public- — bath
- — bed
- — sqft
65 Frater Avenue, Toronto, Ontario • M4C 2H5 • Danforth Village-East York
- 2 bath
- 2 bed
206 Donlands Avenue, Toronto, Ontario • M4J 3R1 • Danforth Village-East York
- 2 bath
- 2 bed
- 700 sqft
723 Coxwell Avenue, Toronto, Ontario • M4C 3C3 • Danforth Village-East York
- 4 bath
- 3 bed
- 1500 sqft
36 Woodrow Avenue, Toronto, Ontario • M4C 5S2 • Woodbine Corridor














