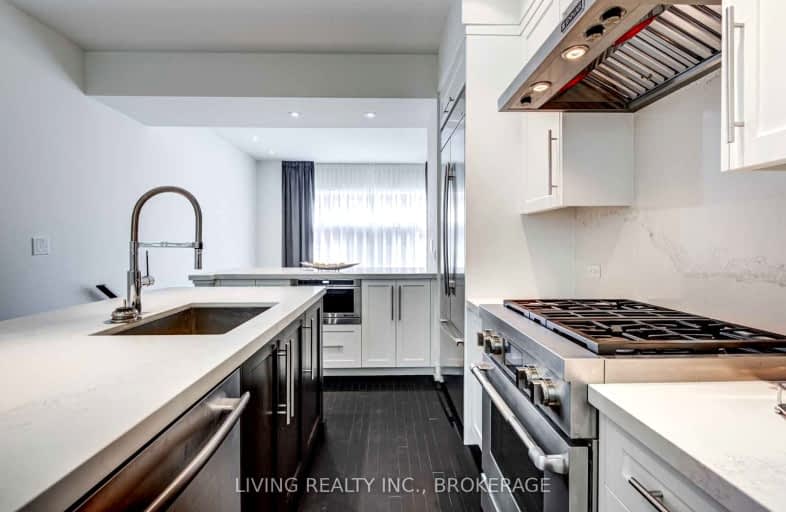Walker's Paradise
- Daily errands do not require a car.
Rider's Paradise
- Daily errands do not require a car.
Biker's Paradise
- Daily errands do not require a car.

Downtown Vocal Music Academy of Toronto
Elementary: Publicda Vinci School
Elementary: PublicBeverley School
Elementary: PublicOgden Junior Public School
Elementary: PublicLord Lansdowne Junior and Senior Public School
Elementary: PublicOrde Street Public School
Elementary: PublicOasis Alternative
Secondary: PublicSubway Academy II
Secondary: PublicHeydon Park Secondary School
Secondary: PublicContact Alternative School
Secondary: PublicSt Joseph's College School
Secondary: CatholicCentral Technical School
Secondary: Public-
St Louis Bar and Grill
1 Baldwin Street, Toronto, ON M5T 1L1 0.24km -
Grossman's Tavern
379 Spadina Ave, Toronto, ON M5T 2G3 0.35km -
Sin & Redemption
136 McCaul Street, Toronto, ON M5T 1W2 0.38km
-
Bloom Cafe
203 College Street, Unit C, Toronto, ON M5T 1P9 0.16km -
Chatime
199 College Street, Toronto, ON M5T 1P9 0.16km -
Katachi
199 College Street, Unit 102, Toronto, ON M5T 1P9 0.17km
-
Miles Nadal JCC
750 Spadina Ave, Toronto, ON M5S 2J2 1.24km -
Fit Factory Fitness
373 King Street West, Toronto, ON M5V 1K1 1.28km -
GoodLife Fitness
80 Bloor Street W, Toronto, ON M5S 2V1 1.43km
-
Rexall
600 University Avenue, Toronto, ON M5G 1X5 0.4km -
Rexall
474 Spadina Avenue, Toronto, ON M5T 2G8 0.44km -
Pharmacy by the Grange
275 Dundas Street W, Toronto, ON M5T 3K1 0.48km
-
Bloom Cafe
203 College Street, Unit C, Toronto, ON M5T 1P9 0.16km -
Cactus Rosado Taco Bar
26 Baldwin Street, Toronto, ON M5T 1L2 0.16km -
Café La Gaffe
24 Baldwin Street, Toronto, ON M5T 1L2 0.17km
-
Dragon City
280 Spadina Avenue, Toronto, ON M5T 3A5 0.59km -
Toronto College Park
444 Yonge Street, Toronto, ON M5B 2H4 0.96km -
Market 707
707 Dundas Street W, Toronto, ON M5T 2W6 1km
-
Lucky Moose Food Mart
393 Dundas Street W, Toronto, ON M5T 1G6 0.42km -
Hua Sheng Supermarket
293 Spadina Avenue, Toronto, ON M5T 2E6 0.49km -
Caribbean Corner
171 Baldwin Street, Toronto, ON M5T 1L9 0.5km
-
LCBO - Chinatown
335 Spadina Ave, Toronto, ON M5T 2E9 0.37km -
Bottle Delivery Toronto
Toronto, ON 1.04km -
LCBO
595 Bay Street, Toronto, ON M5G 2C2 1.08km
-
Davesducts
3100 Garden Street, Whitby, ON L1N 0B7 0.41km -
Husky Gas Station
Toronto, ON 0.51km -
AutoShare
26 Soho Street, Suite 203, Toronto, ON M5V 1H3 0.76km
-
Scotiabank Theatre
259 Richmond Street W, Toronto, ON M5V 3M6 0.97km -
Innis Town Hall
2 Sussex Ave, Toronto, ON M5S 1J5 1.01km -
CineCycle
129 Spadina Avenue, Toronto, ON M5V 2L7 1.07km
-
Toronto Public Library
239 College Street, Toronto, ON M5T 1R5 0.29km -
University of Toronto Engineering and Computer Science Library
10 King's College Road, Room 2402, Toronto, ON M5S 3G8 0.32km -
University of Toronto Mathematical Science Library
40 Saint George Street, Room 6141, Toronto, ON M5S 2E4 0.33km
-
HearingLife
600 University Avenue, Toronto, ON M5G 1X5 0.4km -
Princess Margaret Cancer Centre
610 University Avenue, Toronto, ON M5G 2M9 0.38km -
Toronto General Hospital
200 Elizabeth St, Toronto, ON M5G 2C4 0.57km
-
Queen's Park
111 Wellesley St W (at Wellesley Ave.), Toronto ON M7A 1A5 0.72km -
Taddle Creek Park
Lowther Ave (Bedford Rd.), Toronto ON 1.45km -
Allan Gardens Conservatory
19 Horticultural Ave (Carlton & Sherbourne), Toronto ON M5A 2P2 1.71km
-
Scotiabank
259 Richmond St W (John St), Toronto ON M5V 3M6 1km -
Scotiabank
332 Bloor St W (at Spadina Rd.), Toronto ON M5S 1W6 1.29km -
RBC Royal Bank
155 Wellington St W (at Simcoe St.), Toronto ON M5V 3K7 1.45km
- 2 bath
- 3 bed
- 1400 sqft
Th 2-33 Dundonald Street South, Toronto, Ontario • M4Y 1K3 • Church-Yonge Corridor
- 2 bath
- 3 bed
- 1000 sqft
Th2-11 Niagara Street, Toronto, Ontario • M5V 3N9 • Waterfront Communities C01
- 3 bath
- 3 bed
- 1600 sqft
G21-16 Capreol Court, Toronto, Ontario • M5V 4A3 • Waterfront Communities C01
- 3 bath
- 4 bed
- 1400 sqft
G16-163 Dan Leckie Way, Toronto, Ontario • M5V 4B2 • Waterfront Communities C01








