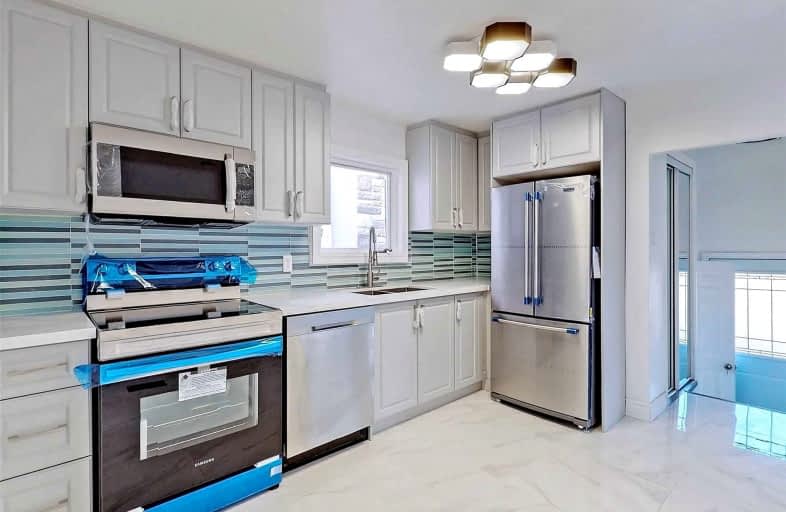
Cliffside Public School
Elementary: Public
1.61 km
Norman Cook Junior Public School
Elementary: Public
0.20 km
Robert Service Senior Public School
Elementary: Public
1.16 km
St Theresa Shrine Catholic School
Elementary: Catholic
1.11 km
Corvette Junior Public School
Elementary: Public
1.00 km
John A Leslie Public School
Elementary: Public
0.74 km
Caring and Safe Schools LC3
Secondary: Public
1.04 km
South East Year Round Alternative Centre
Secondary: Public
1.06 km
Scarborough Centre for Alternative Studi
Secondary: Public
1.02 km
Jean Vanier Catholic Secondary School
Secondary: Catholic
2.12 km
Blessed Cardinal Newman Catholic School
Secondary: Catholic
1.37 km
R H King Academy
Secondary: Public
1.50 km
$
$949,000
- 2 bath
- 3 bed
14 Chesapeake Avenue North, Toronto, Ontario • M1L 1T2 • Clairlea-Birchmount







