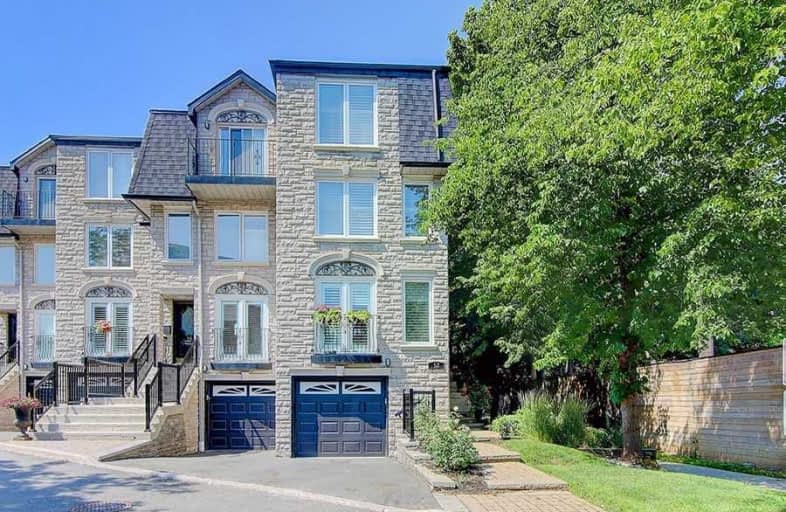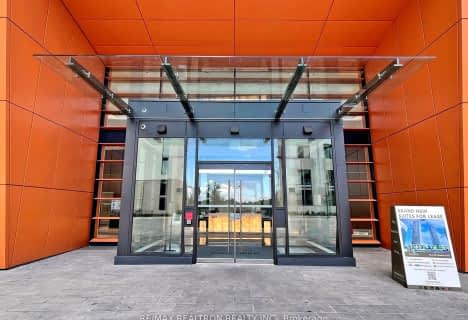

Greenland Public School
Elementary: PublicNorman Ingram Public School
Elementary: PublicThree Valleys Public School
Elementary: PublicRippleton Public School
Elementary: PublicDon Mills Middle School
Elementary: PublicSt Bonaventure Catholic School
Elementary: CatholicWindfields Junior High School
Secondary: PublicÉcole secondaire Étienne-Brûlé
Secondary: PublicGeorge S Henry Academy
Secondary: PublicDon Mills Collegiate Institute
Secondary: PublicSenator O'Connor College School
Secondary: CatholicVictoria Park Collegiate Institute
Secondary: Public- 2 bath
- 3 bed
- 1000 sqft
Th509-95 Mcmahon Drive, Toronto, Ontario • M2K 0H2 • Bayview Village
- 3 bath
- 4 bed
- 1400 sqft
35-30 Curlew Drive, Toronto, Ontario • M3A 1K1 • Parkwoods-Donalda
- 2 bath
- 3 bed
- 1000 sqft
Th515-95 Mcmahon Drive, Toronto, Ontario • M2K 0H2 • Bayview Village
- 3 bath
- 3 bed
- 1200 sqft
32-32 Farm Green Way, Toronto, Ontario • M3A 3M2 • Parkwoods-Donalda







