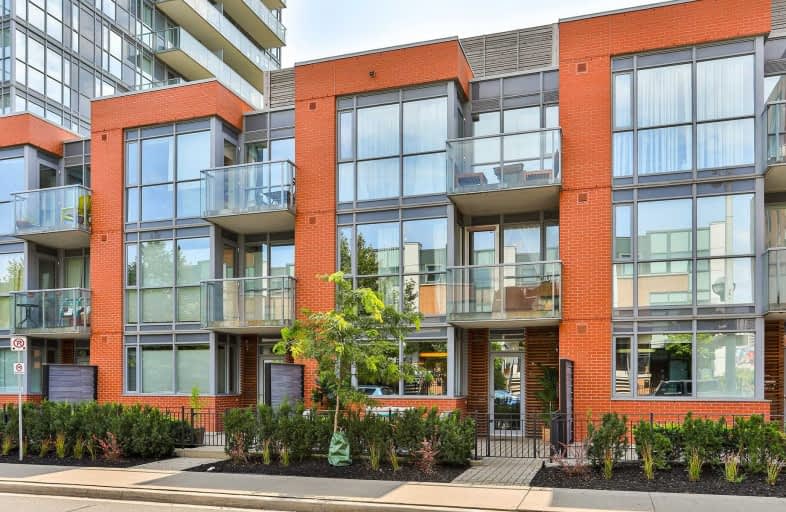
St Paul Catholic School
Elementary: Catholic
0.60 km
École élémentaire Gabrielle-Roy
Elementary: Public
0.67 km
Sprucecourt Junior Public School
Elementary: Public
0.50 km
Nelson Mandela Park Public School
Elementary: Public
0.44 km
Winchester Junior and Senior Public School
Elementary: Public
0.77 km
Lord Dufferin Junior and Senior Public School
Elementary: Public
0.16 km
Msgr Fraser College (St. Martin Campus)
Secondary: Catholic
0.82 km
Inglenook Community School
Secondary: Public
0.84 km
St Michael's Choir (Sr) School
Secondary: Catholic
1.15 km
Collège français secondaire
Secondary: Public
0.99 km
Jarvis Collegiate Institute
Secondary: Public
1.11 km
Rosedale Heights School of the Arts
Secondary: Public
1.52 km



