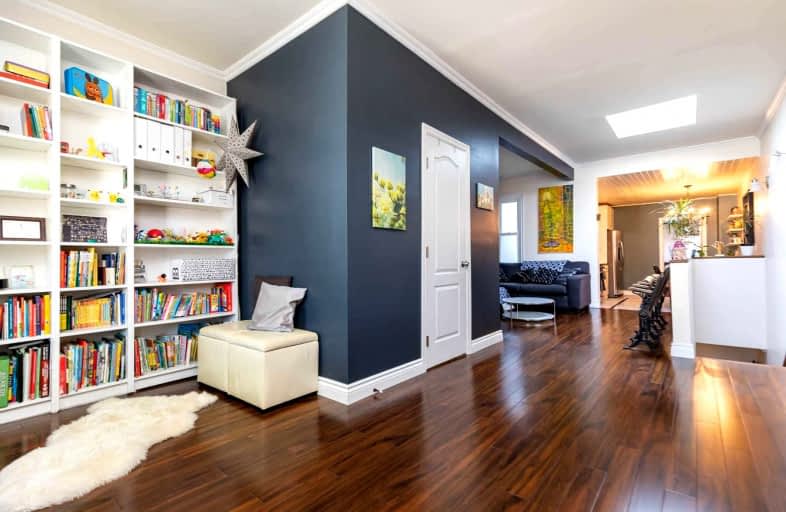
3D Walkthrough

Downtown Vocal Music Academy of Toronto
Elementary: Public
0.35 km
da Vinci School
Elementary: Public
0.69 km
Beverley School
Elementary: Public
0.38 km
Ogden Junior Public School
Elementary: Public
0.52 km
Lord Lansdowne Junior and Senior Public School
Elementary: Public
0.64 km
Ryerson Community School Junior Senior
Elementary: Public
0.38 km
Oasis Alternative
Secondary: Public
0.88 km
Subway Academy II
Secondary: Public
0.38 km
Heydon Park Secondary School
Secondary: Public
0.42 km
Contact Alternative School
Secondary: Public
0.72 km
St Joseph's College School
Secondary: Catholic
1.46 km
Central Technical School
Secondary: Public
1.26 km
$
$1,559,000
- 3 bath
- 5 bed
- 2000 sqft
102 Bleecker Street, Toronto, Ontario • M4X 1L8 • Cabbagetown-South St. James Town
$
$1,000,000
- 2 bath
- 4 bed
- 1100 sqft
1050 Ossington Avenue, Toronto, Ontario • M6G 3V6 • Dovercourt-Wallace Emerson-Junction






