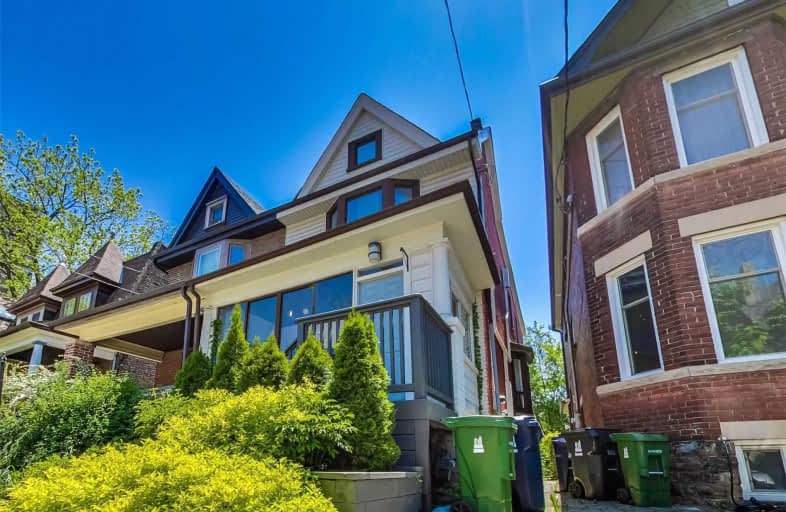
Holy Family Catholic School
Elementary: CatholicGarden Avenue Junior Public School
Elementary: PublicSt Vincent de Paul Catholic School
Elementary: CatholicParkdale Junior and Senior Public School
Elementary: PublicFern Avenue Junior and Senior Public School
Elementary: PublicQueen Victoria Junior Public School
Elementary: PublicCaring and Safe Schools LC4
Secondary: PublicÉSC Saint-Frère-André
Secondary: CatholicÉcole secondaire Toronto Ouest
Secondary: PublicParkdale Collegiate Institute
Secondary: PublicBloor Collegiate Institute
Secondary: PublicBishop Marrocco/Thomas Merton Catholic Secondary School
Secondary: Catholic- 2 bath
- 6 bed
- 2000 sqft
225 Delaware Avenue, Toronto, Ontario • M6H 2T4 • Dovercourt-Wallace Emerson-Junction
- 2 bath
- 4 bed
- 2000 sqft
1124 Dufferin Street, Toronto, Ontario • M6H 4B6 • Dovercourt-Wallace Emerson-Junction
- 3 bath
- 3 bed
139A Lappin Avenue, Toronto, Ontario • M6H 1Y6 • Dovercourt-Wallace Emerson-Junction
- 3 bath
- 3 bed
- 1100 sqft
204 Franklin Avenue, Toronto, Ontario • M6P 3Z3 • Dovercourt-Wallace Emerson-Junction
- 5 bath
- 5 bed
12 Wallace Avenue, Toronto, Ontario • M6H 1T5 • Dovercourt-Wallace Emerson-Junction
- 5 bath
- 4 bed
175 Rankin Crescent, Toronto, Ontario • M6P 4H8 • Dovercourt-Wallace Emerson-Junction
- 3 bath
- 3 bed
33 Pauline Avenue, Toronto, Ontario • M6H 3M7 • Dovercourt-Wallace Emerson-Junction
- 3 bath
- 3 bed
- 1100 sqft
296 Ossington Avenue, Toronto, Ontario • M6J 3A3 • Trinity Bellwoods













