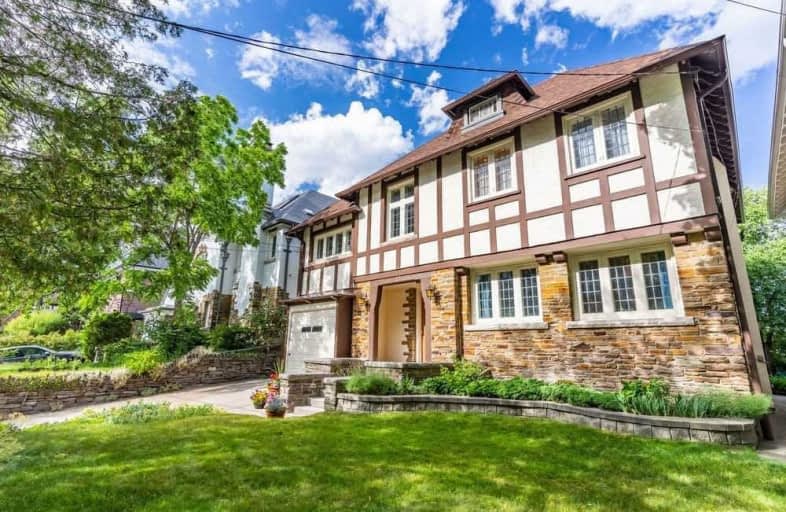
Mountview Alternative School Junior
Elementary: Public
1.87 km
Keele Street Public School
Elementary: Public
1.87 km
St Pius X Catholic School
Elementary: Catholic
1.67 km
Howard Junior Public School
Elementary: Public
1.64 km
Swansea Junior and Senior Junior and Senior Public School
Elementary: Public
0.69 km
Runnymede Junior and Senior Public School
Elementary: Public
1.73 km
The Student School
Secondary: Public
1.73 km
Ursula Franklin Academy
Secondary: Public
1.78 km
Runnymede Collegiate Institute
Secondary: Public
2.92 km
Bishop Marrocco/Thomas Merton Catholic Secondary School
Secondary: Catholic
2.15 km
Western Technical & Commercial School
Secondary: Public
1.78 km
Humberside Collegiate Institute
Secondary: Public
2.04 km
$
$2,100,000
- 4 bath
- 5 bed
- 3500 sqft
218 Wright Avenue, Toronto, Ontario • M6R 1L3 • High Park-Swansea
$
$2,750,000
- 6 bath
- 5 bed
1218 Dufferin Street, Toronto, Ontario • M6H 4C1 • Dovercourt-Wallace Emerson-Junction














